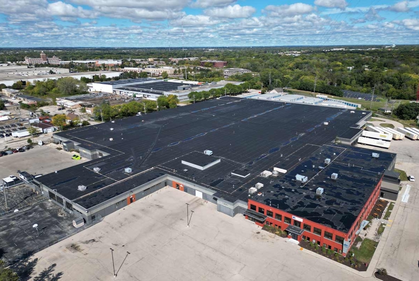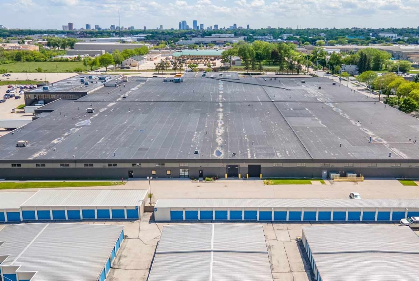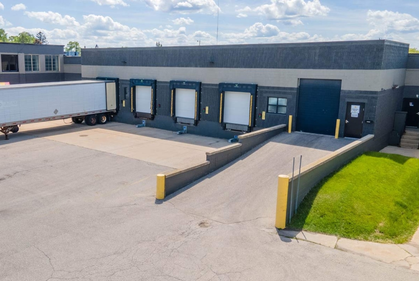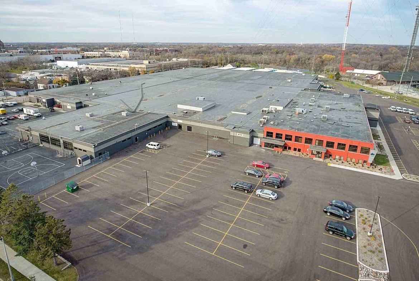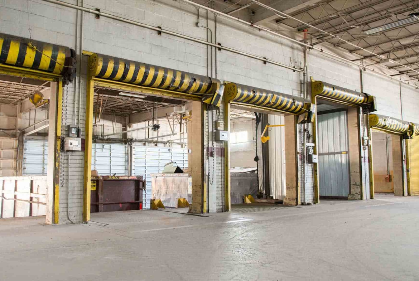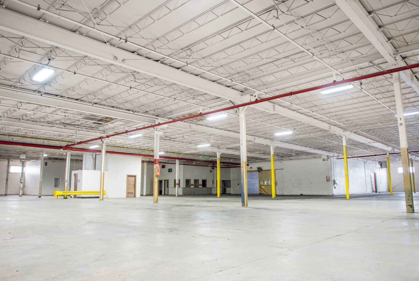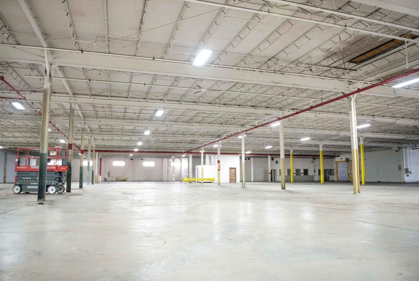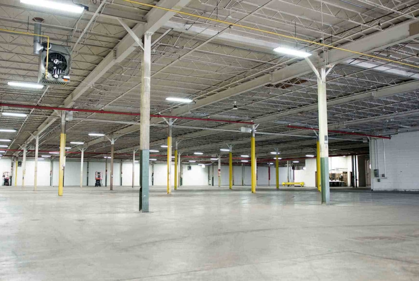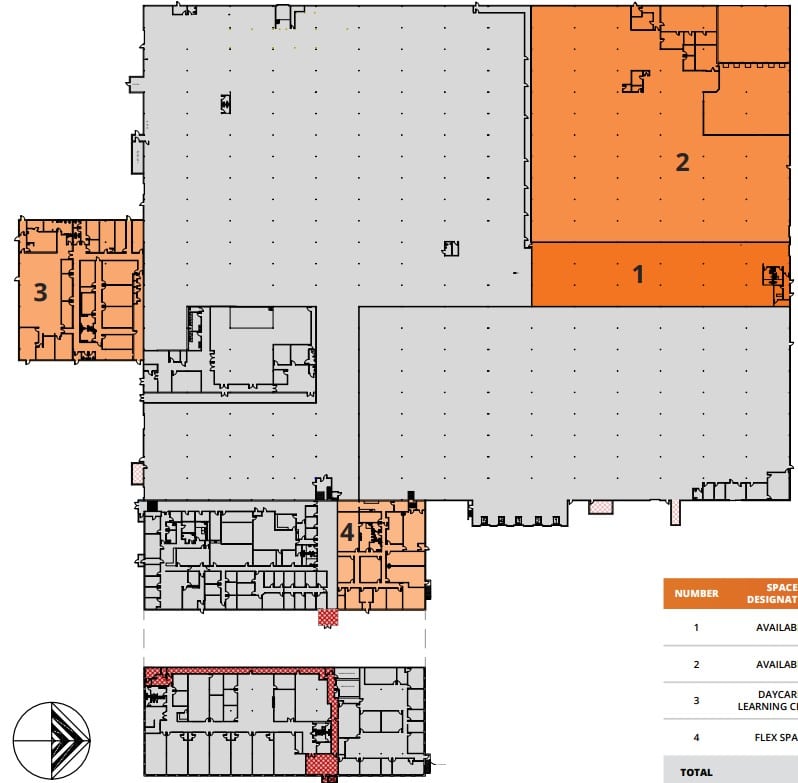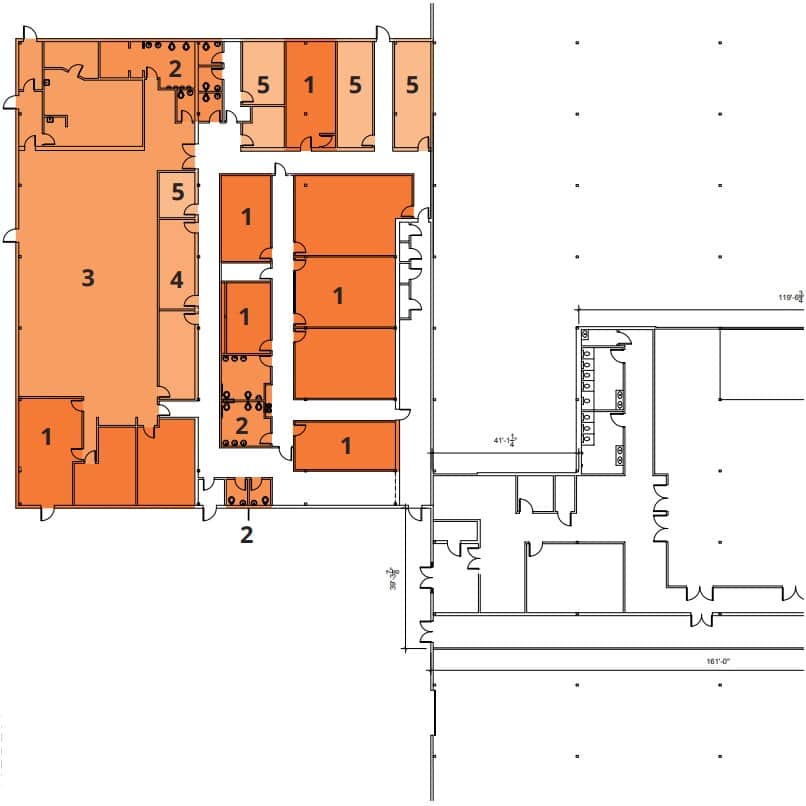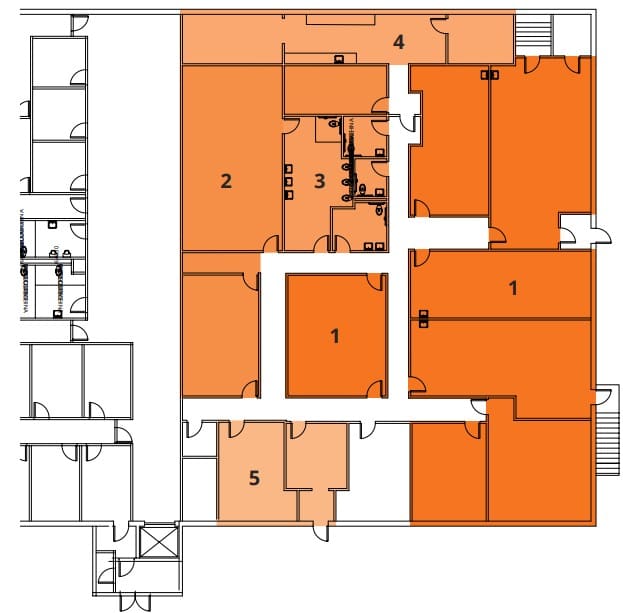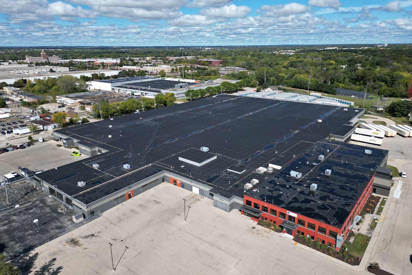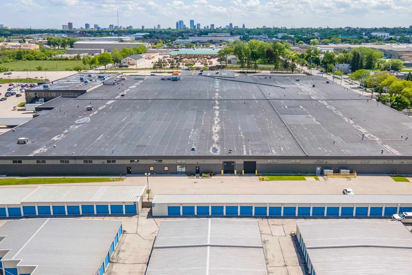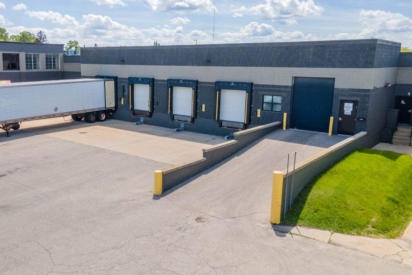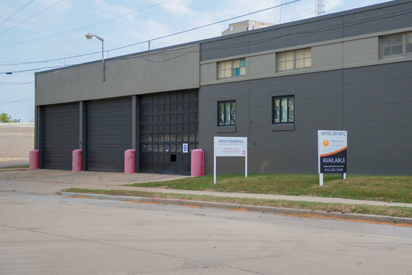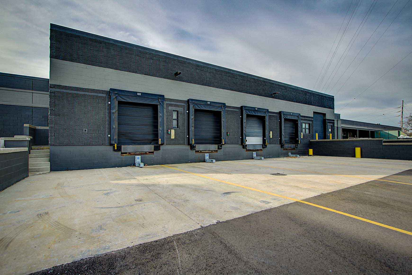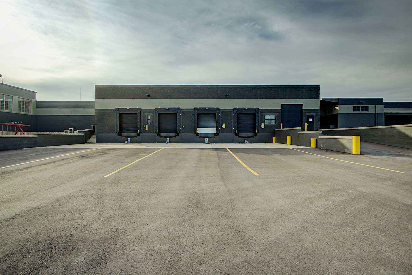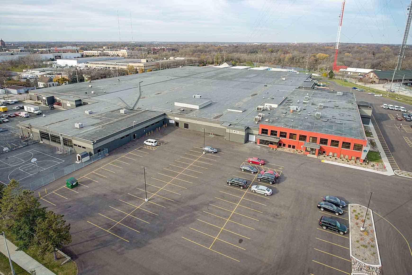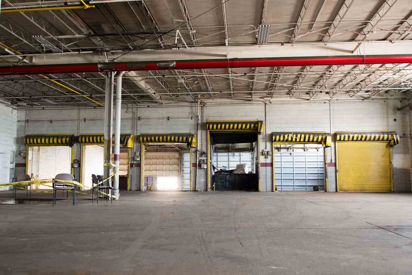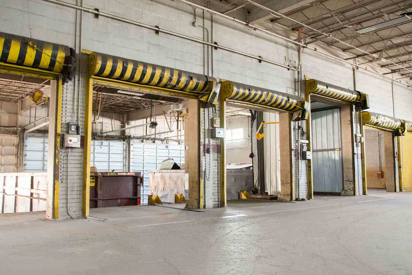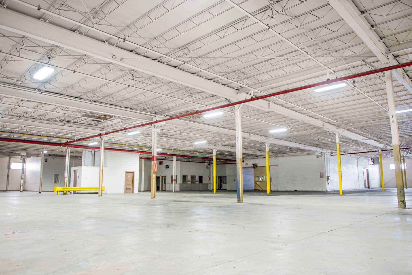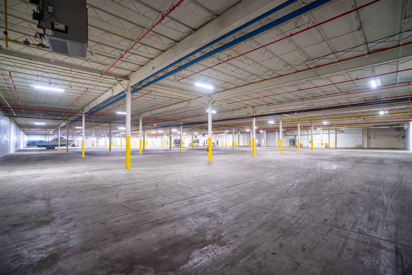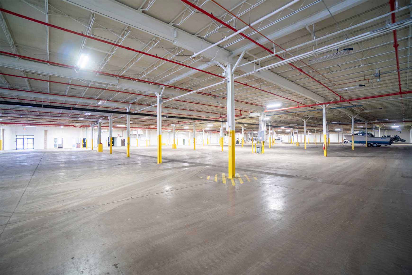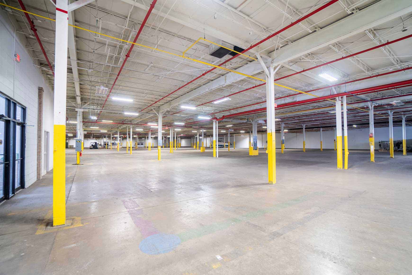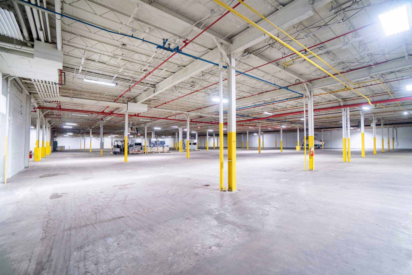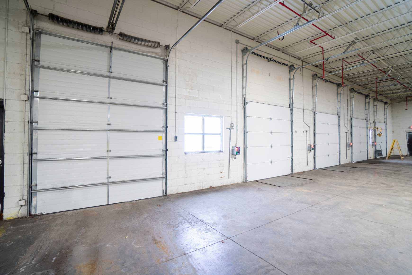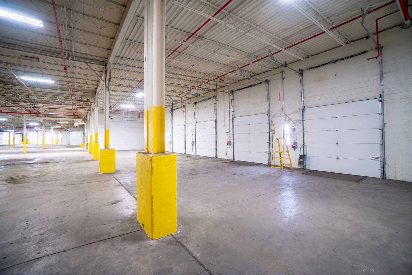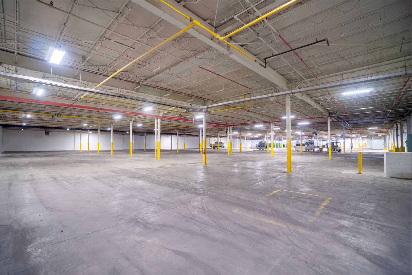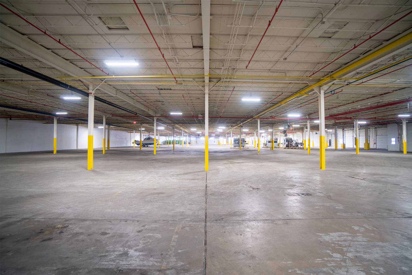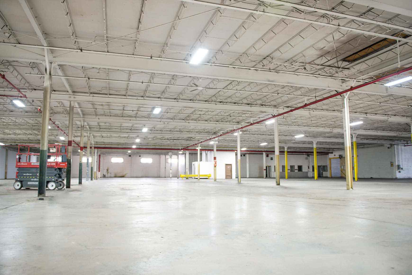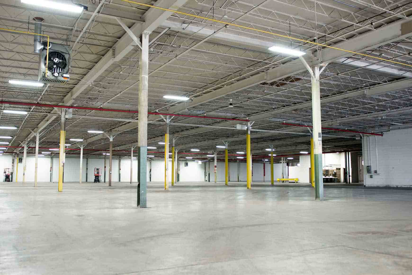Edit Content
Menu
Get in Touch
Main Office
Reach Out
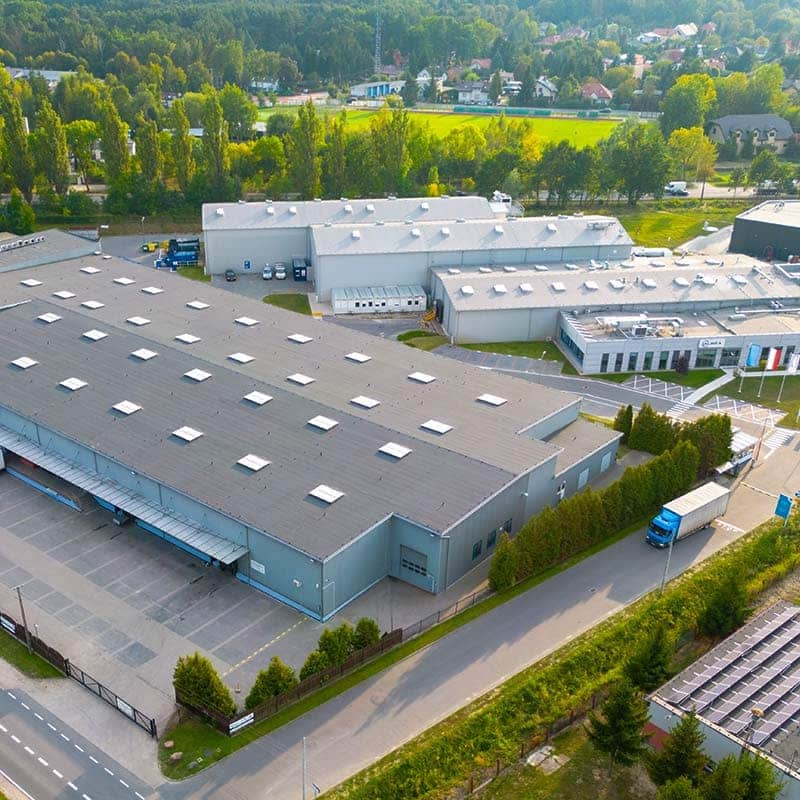
- Industrial
- Property Type
 1960
1960- Year Built
 91,610
91,610- Available SF
 14.40 Acres
14.40 Acres- Land Area
PhoenixInvestors_4200-N-Holton-St-Milwaukee-WI-03.24.25
Details
- Property Type Industrial
- Available Space 91,610 SF
- Land Area 14.40 Acres
- Warehouse Space 67,856 SF
- Clear Height 15’
- Dock Doors 6
- Drive-In Doors 2
- Parking 280+ Surface Spaces
- Column Width/Depth 40’ x 20’
- Floors 6” Reinforced Concrete
- Walls Concrete Block
- Roof Rubber Membrane (New 2013)
- Lighting High Efficiency T8241-0012-000-X
- Power 480v 3 Phase
- Fire Safety 100% Wet
- Zoning IL2: Industrial Light District
- Parcel ID 241-0012-000-X
- Year Built 1960
- Year Renovated 2015
- OpEx Estimate $1.20/SF
- Flex Space 8,415 SF
- Daycare Space 15,339 SF
Move-In Ready | New Roof | New Mechanicals | Separate Daycare Center: See Brochure, Video, & Walk-Through for More Info
Property Layout
Floor Plan
Daycare Center #1
- Size: 15,539 SF
