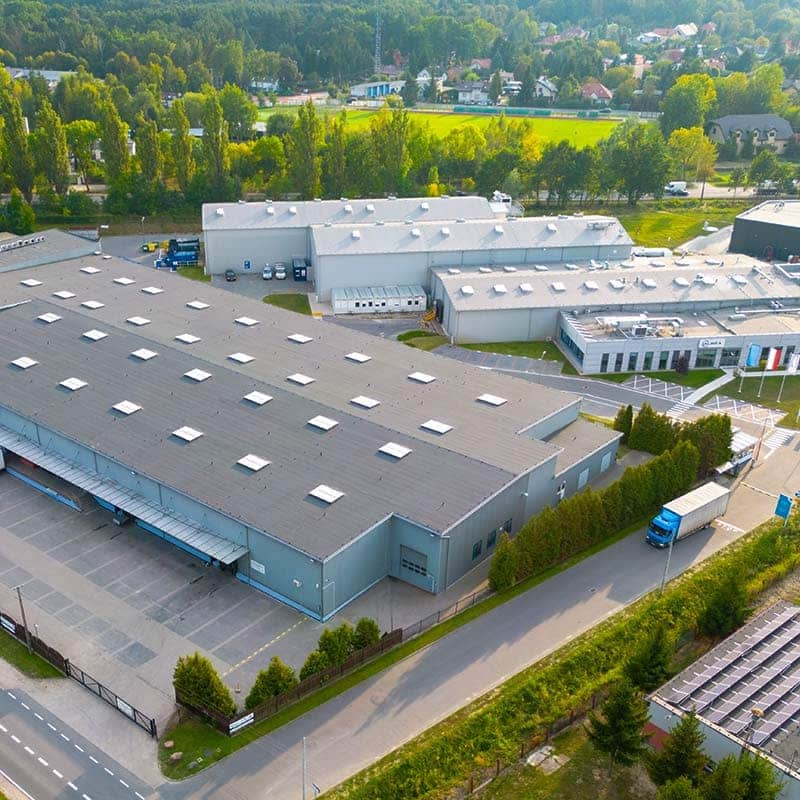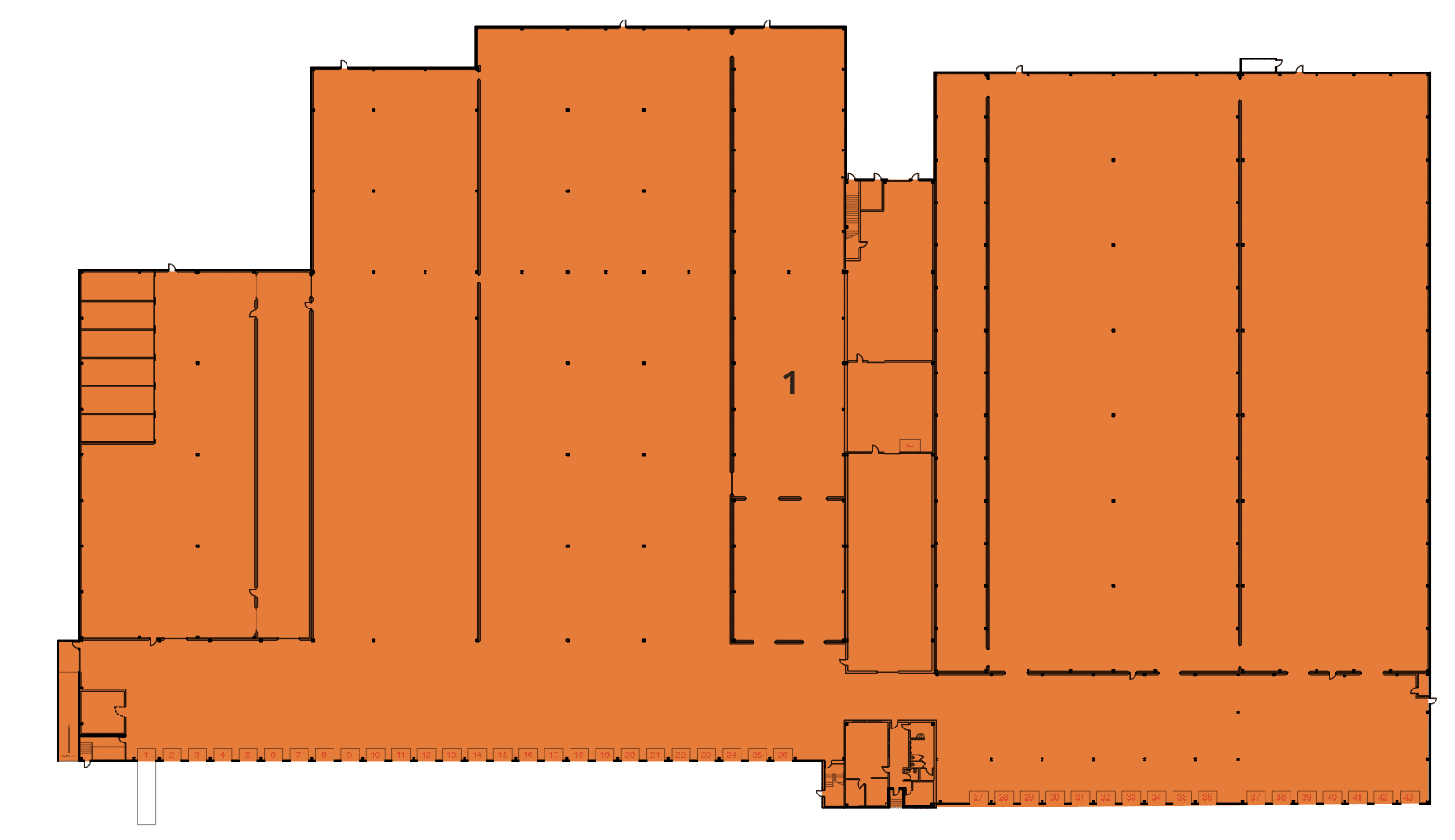Edit Content
Menu
Get in Touch
Main Office
Reach Out

 1988
1988- Year Built
 205,087
205,087- Available SF
 30.38 Acres
30.38 Acres- Land Area
PhoenixInvestors_851 Beaver Dr_11.11.25
Details
- Available Space 205,087 SF
- Land Area 30.38 Acres
- Office Space 7,300 SF
- Clear Height 35’
- Dock Doors 43
- Parking 96 Car | 146 Trailer
- Floors 6" - 8"
- Walls Masonry
- Roof TPO (Replacement in Progress)
- Power 3,000 Amps | 277/480 Volts | 3 Phase
- Fire Safety Dry Sprinkler System
- Zoning IP-1 Industrial Park/Transitional
- Parcel ID 007-3-031-000-10610
- Year Built 1988
- OpEx Estimate $1.72/SF
- Available Space 205,807 SF (Available Q1 2026)
- Cooler Space 126,000 SF (34 to 40°F)
- Freezer Space 66,000 SF (-10 to 0°F)
- Grade-Level Drive-In Doors 1
- Superstructure Steel-Framed
Freezer Space: -10 to 0°F | Cooler Space: 34 to 40°F
Property Layout
Floor Plan

Description:
.tg {border-collapse:collapse;border-spacing:0;}
.tg td{border-color:black;border-style:solid;border-width:1px;font-family:Arial, sans-serif;font-size:14px;
overflow:hidden;padding:10px 5px;word-break:normal;}
.tg th{border-color:black;border-style:solid;border-width:1px;font-family:Arial, sans-serif;font-size:14px;
font-weight:normal;overflow:hidden;padding:10px 5px;word-break:normal;}
.tg .tg-0pky{border-color:inherit;text-align:left;vertical-align:top}
.tg .tg-0lax{text-align:left;vertical-align:top}
| # | Space Designation | Clear Height | Dock Doors | Drive-In Doors | SF |
|---|---|---|---|---|---|
| 1 | Cold Storage Warehouse | 35' | 43 | 1 | 205,087 SF |























