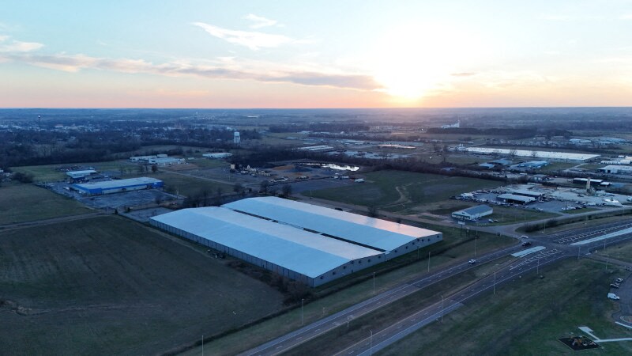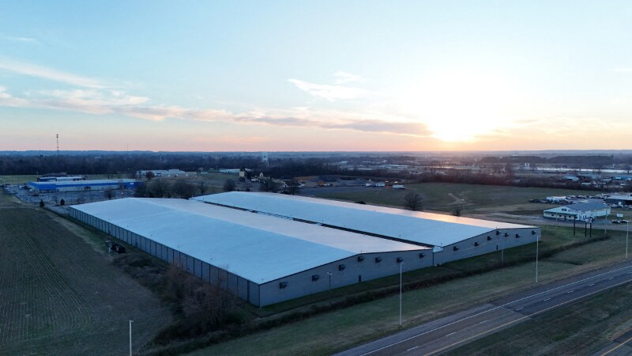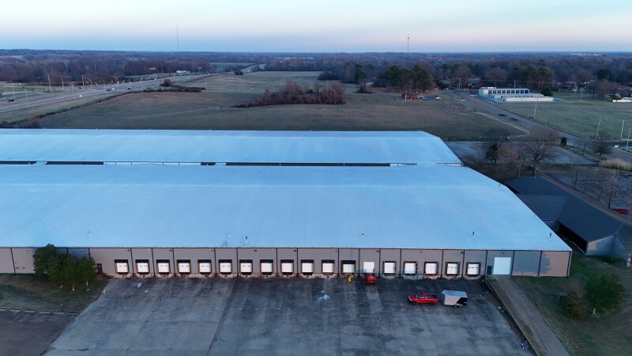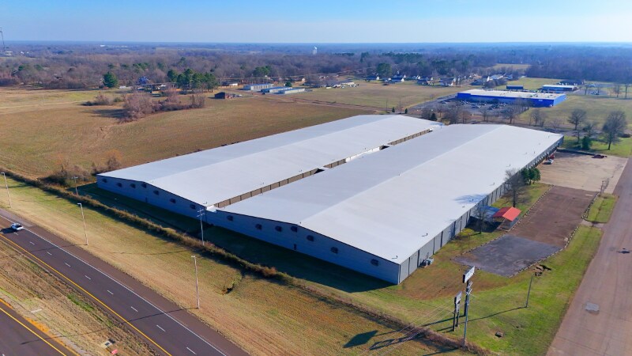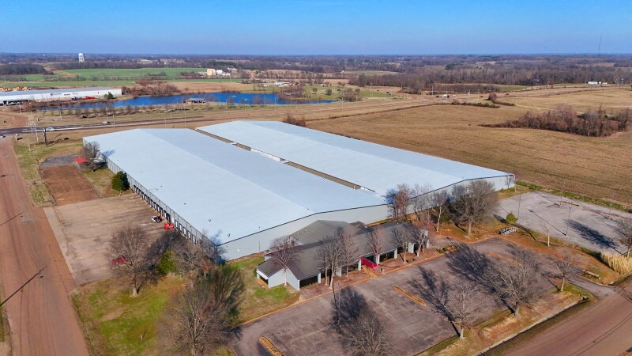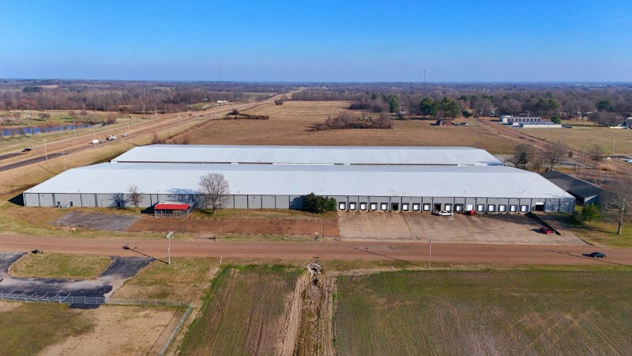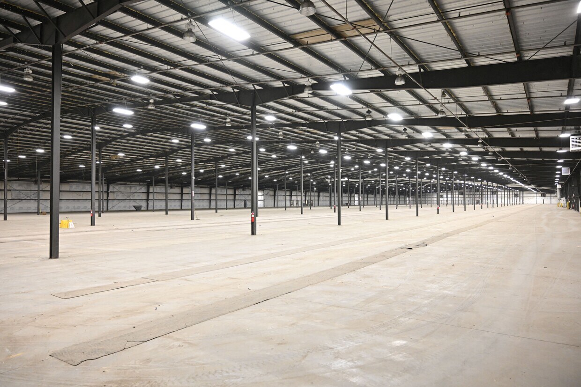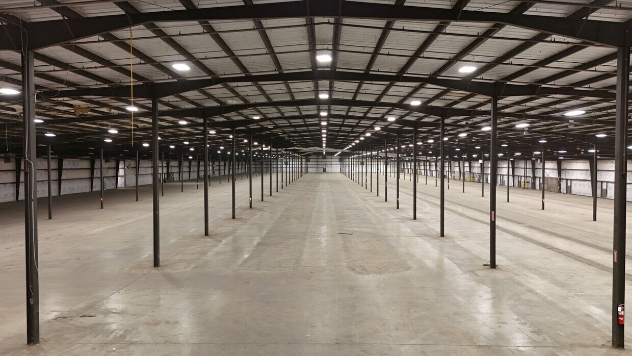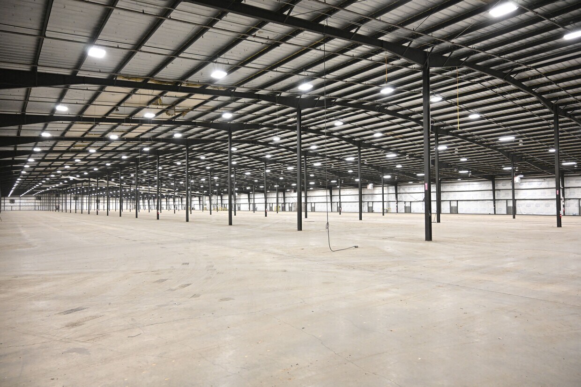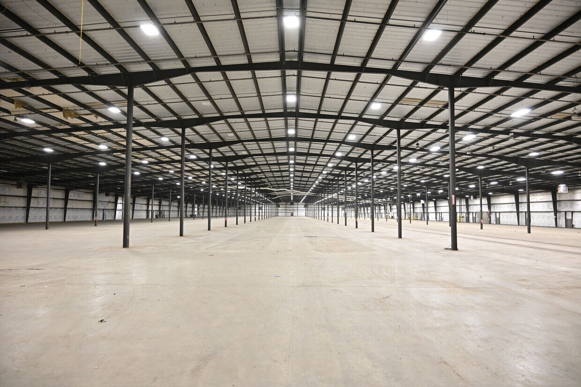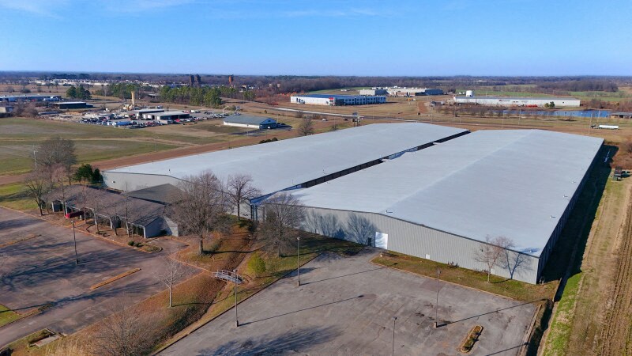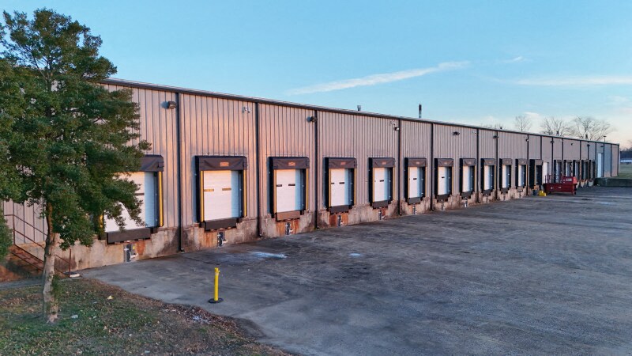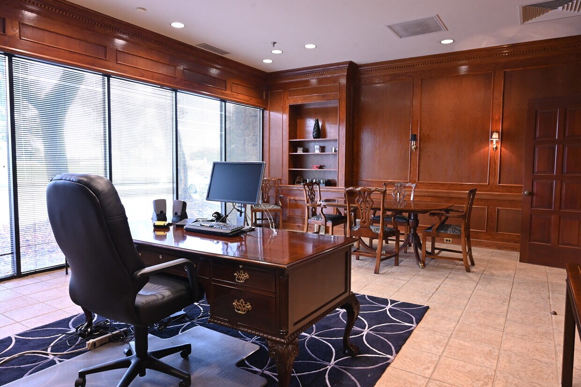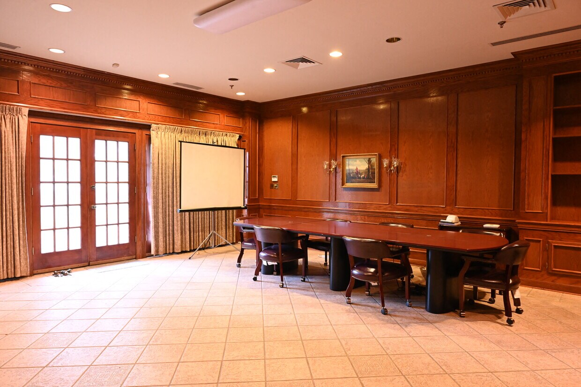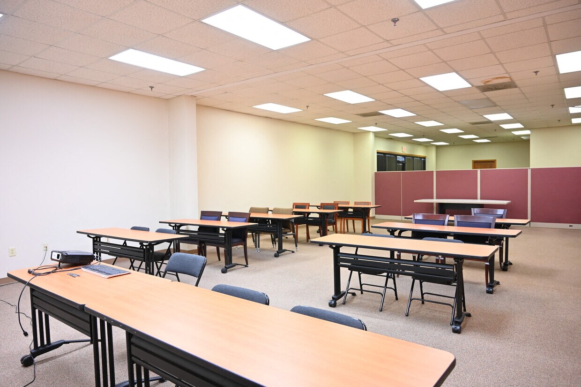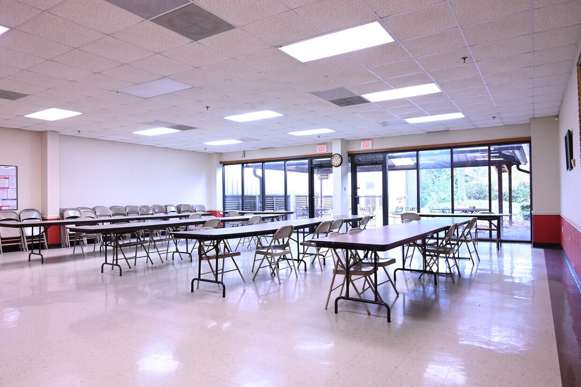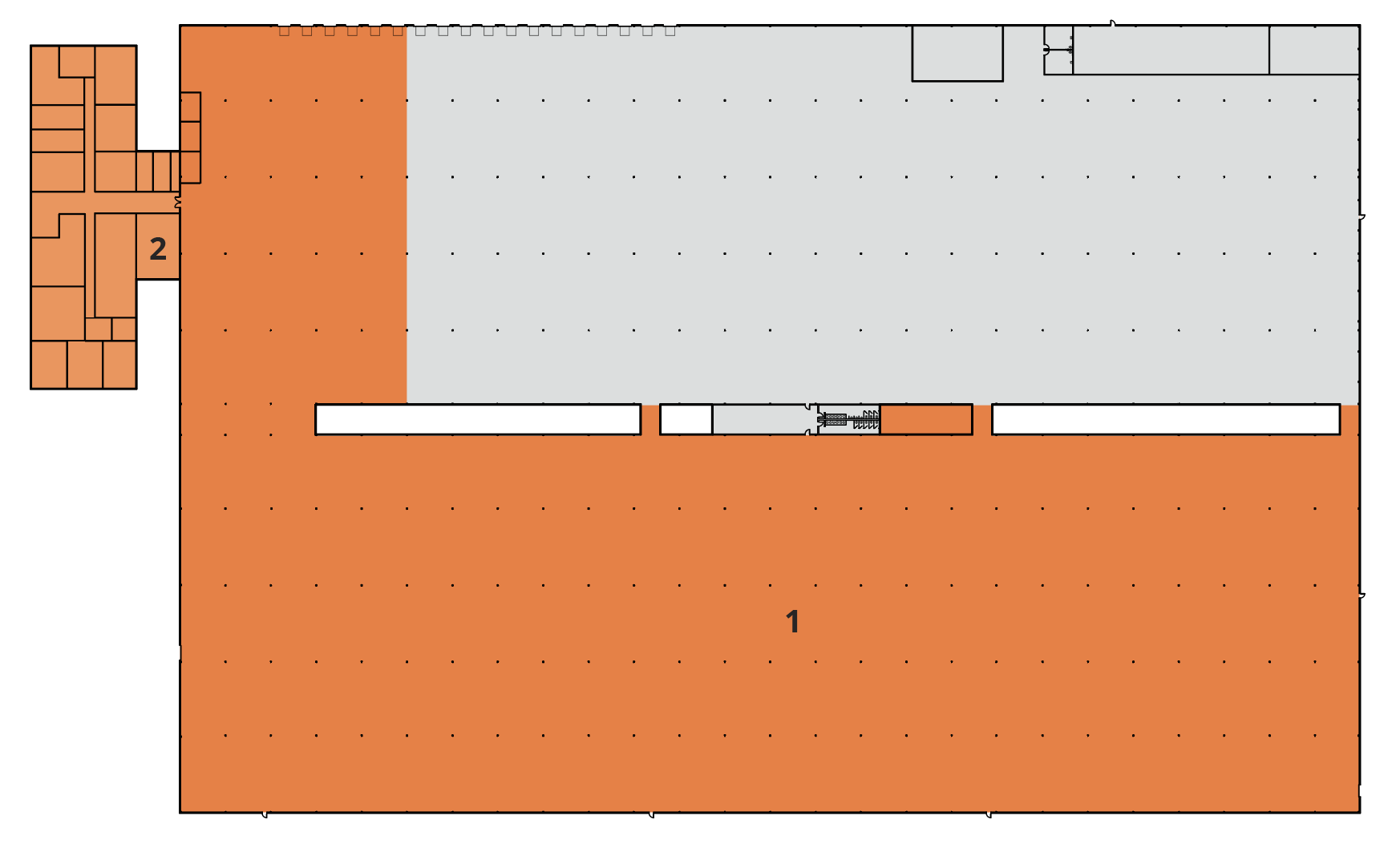Property Type
1985
Year Built
254,295
Available SF
34 Acres
Land Area
Details
Zoning
PM: Planned Industrial/B-2: Intermediate Business
Parcel ID
035-016.03, 035-016.00
Warehouse Space
393,816 SF
Office Space
18,434 SF
Clear Height
17' - 28'
Column Width/Depth
30' x 50'
Floors
6” Concrete
Walls
Insulated Metal
Roof
Insulated Metal with TPO Overlay
Lighting
LED
Power
Two 800-Amp, 480/277 Volt, 3-Phase, 4-Wire Switchgear Panels
Fire Safety
100% Wet System
Compressed Air
2 Compressors
Parking
222 Surface Spaces
Dock Doors
6
254,295 SF Industrial Space Now Available for Lease! The high-quality space within features LED lights, clear heights up to 28′ and 6 available dock doors. The 18,000 SF office space and 2,250 SF break area can further support your business operations. Please Inquire for Additional Information.

