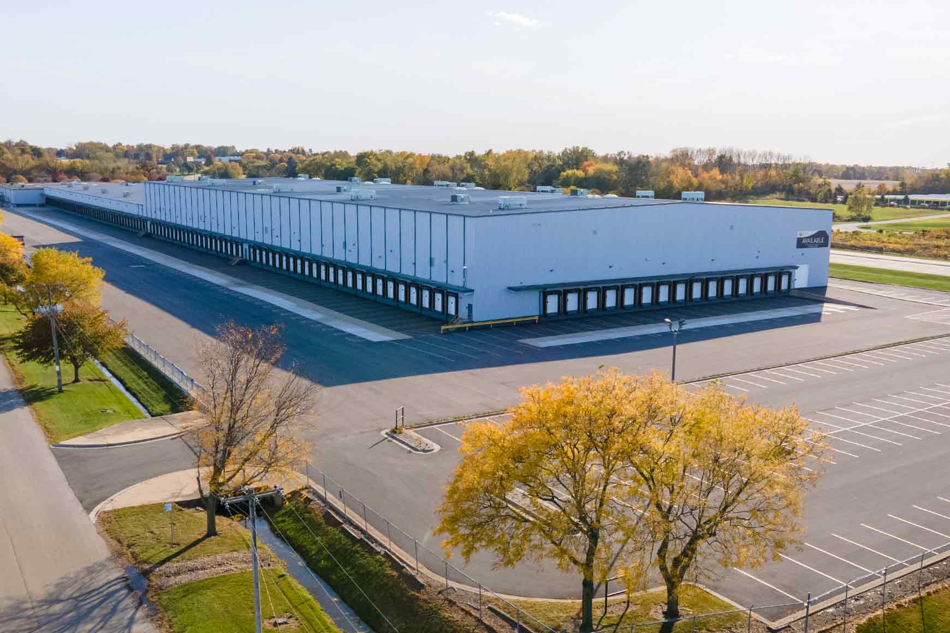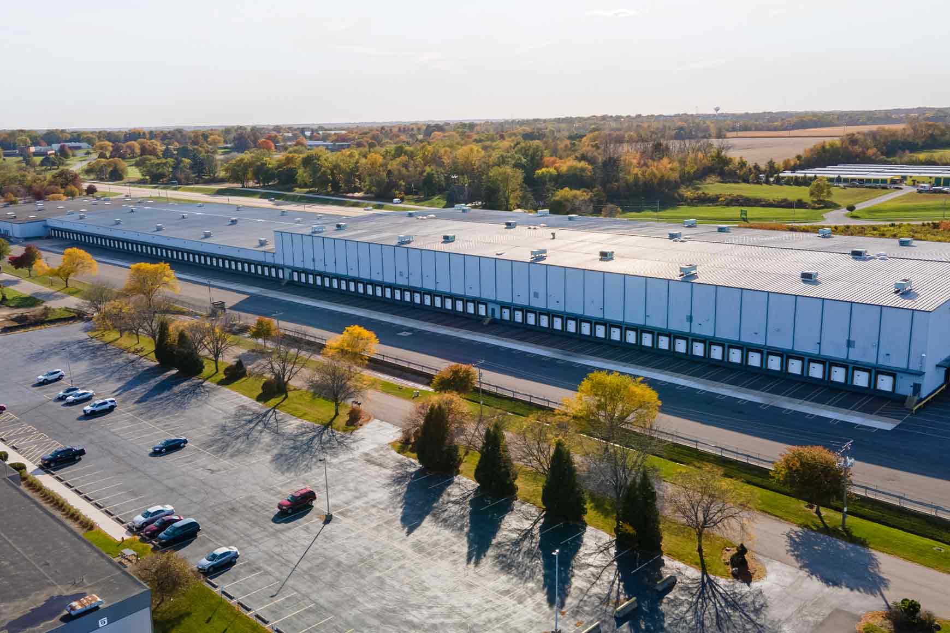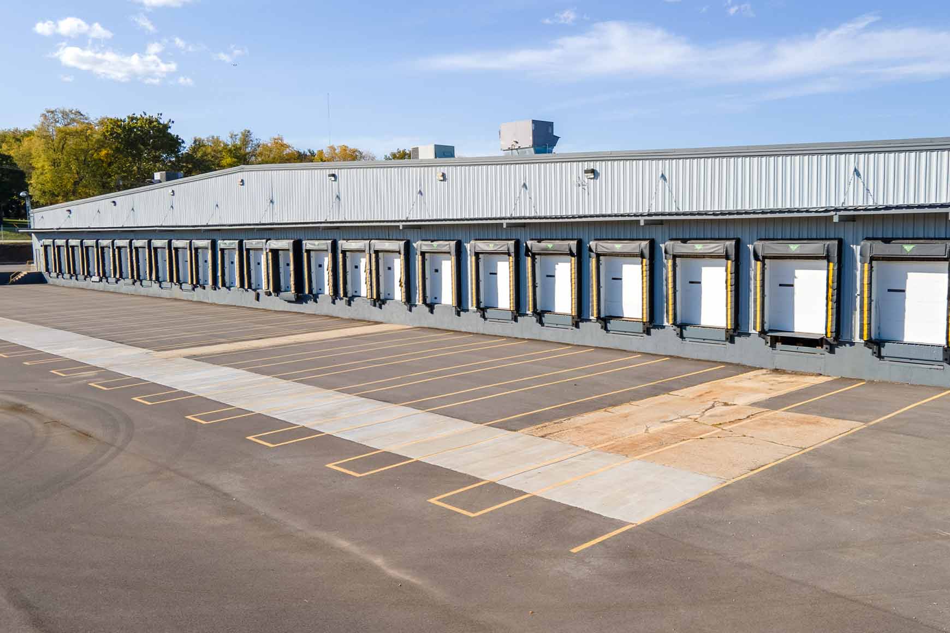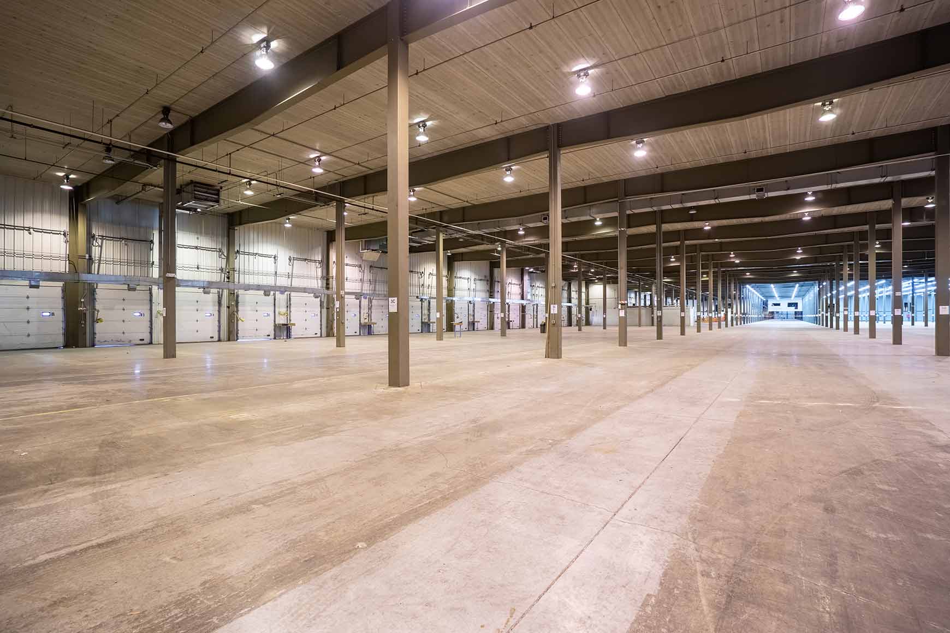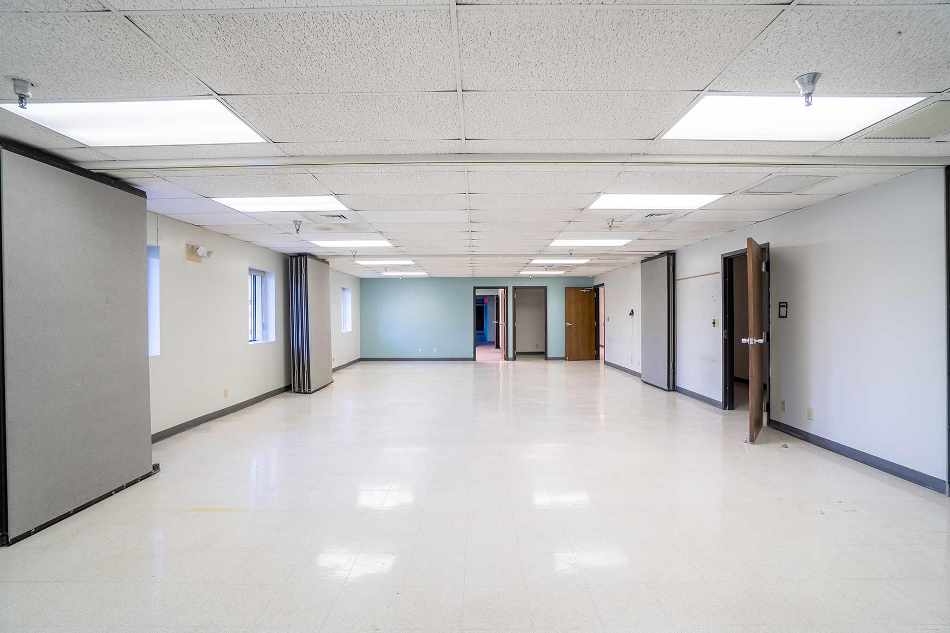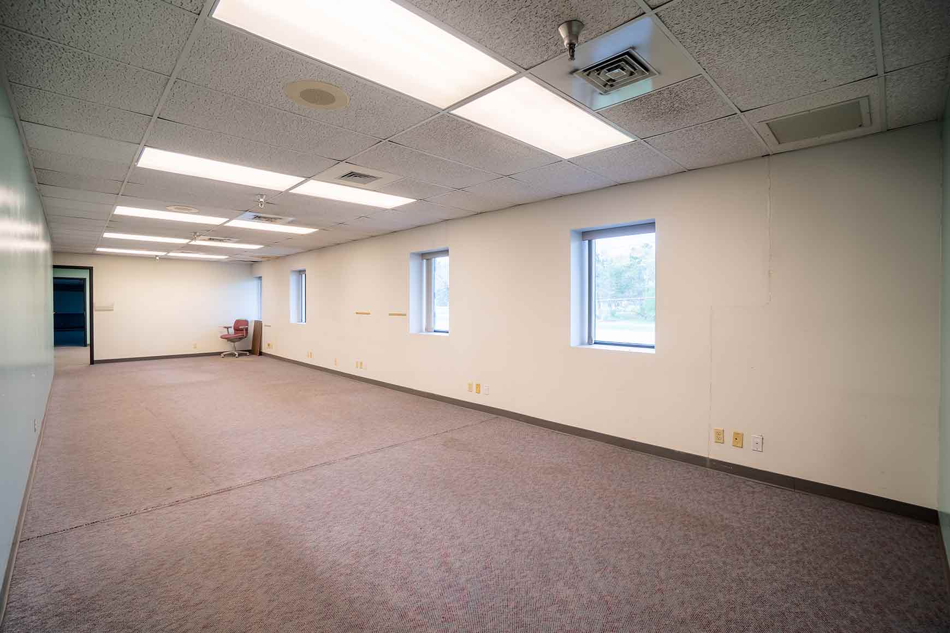Edit Content
Menu
Get in Touch
Main Office
Reach Out
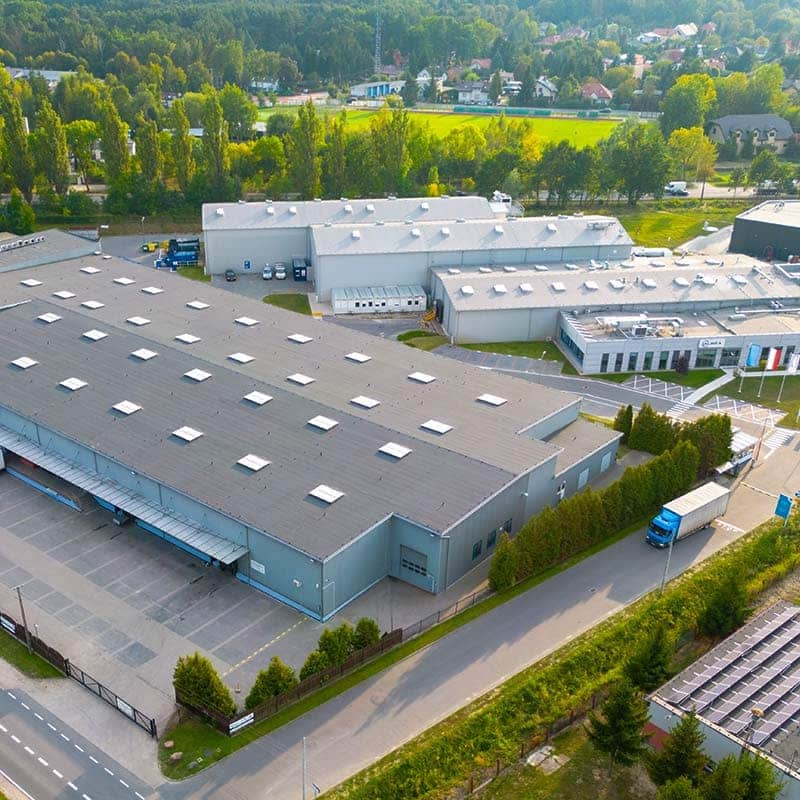
- Industrial, Office
- Property Type
 325,070
325,070- Available SF
 20.78 Acres
20.78 Acres- Land Area
4650 Shepherd Trail, Rockford, IL
Details
- Property Type Industrial, Office
- Available Space 325,070 SF
- Land Area 20.78 Acres
- Warehouse Space 307472
- Office Space 17,598 SF
- Minimum Divisible 60,010 SF
- Clear Height 20’ - 26’
- Dock Doors 32
- Drive-In Doors 1
- Parking 249+ Surface & Trailer Spaces
- Column Width/Depth Varies
- Elevators One ADA Compliant Passenger & One Freight
- Floors 10” Reinforced Concrete
- Walls Metal & Masonry
- Roof Metal (New Roof to be Insulated EPDM)
- Lighting High Efficiency T8
- Power Heavy Power Throughout
- Fire Safety 100% Wet
- Zoning UI: Urban Industrial & UC: Urban Commercial
- Parcel ID 07-36-301-009 | 07-36-351-001
- Years Built 1980 - 1990
- Year Renovated Renovation in Progress
- OpEx Estimate $0.77/SF
- Stories 2
20’ – 26’ Clear Height | Secured Truck Court | 249+ Parking Spaces | 70 Trailer Stalls
Property Layout
Floor Plan
Description:
| # | Designation | Clear Height | Column Spacing | Docks | SF |
|---|---|---|---|---|---|
| 1 | Warehouse | 22’ 8” | 24’ x 36’ | 28 | 93,679 SF |
| 2 | Warehouse | 22’ 2” - 26’ 4” | 36’ x 36’ | 20 | 60,010 S |
| 3 | Warehouse | 22’ 8” | 24’ x 36’ | 7 | 7,751 SF |
| 4 | Floor 2 Warehouse | 15’ 11” - 22’ 4” | 24’ x 36’ | N/A | 146,032 SF |
| 5 | Office | DROP | N/A | N/A | 7,017 SF |
| 6 | Floor 2 Office | DROP | N/A | N/A | 10,581 SF |


















