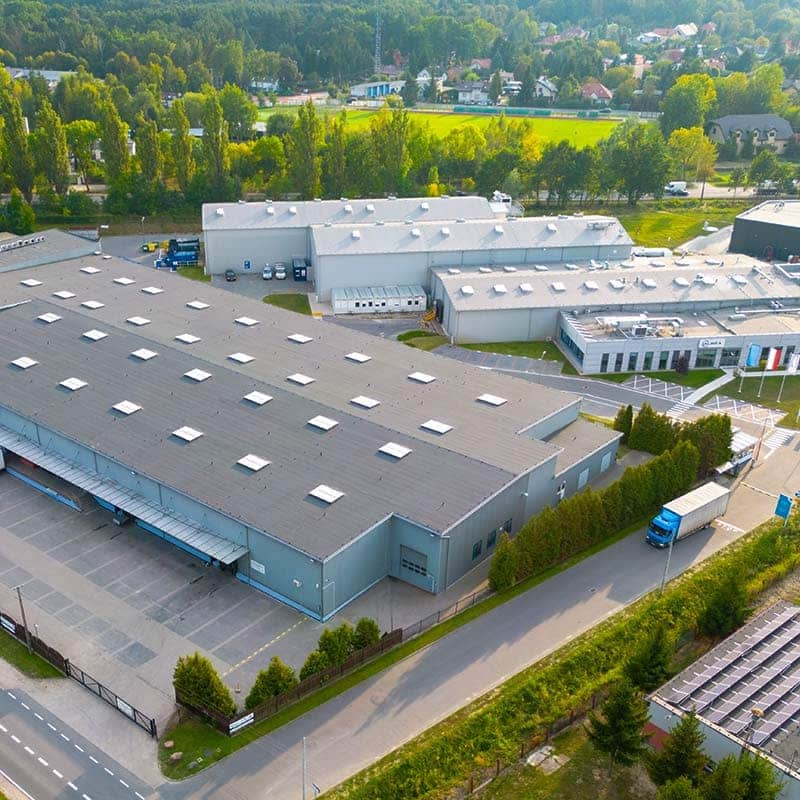Menu
Get in Touch
Main Office
Reach Out

- Industrial, Office
- Property Type
 1970
1970- Year Built
 271,172
271,172- Available SF
 49.66 Acres
49.66 Acres- Land Area
Details
- Property Type Industrial, Office
- Available Space 271,172 SF
- Land Area 49.66 Acres
- Minimum Divisible 39,298 SF
- Clear Height 18’, 22’, 24’, 32’, PRA 58’, 14’ Basement
- Dock Doors 32
- Drive-In Doors 8
- Parking 532 Vehicle Parking Spots throughout the Property; 62 Slots for Trailer Parking/Slotting
- Rail Access Two Rail Spurs with Interior Loading; 6-Car Capacity; Rail Provider: Norfolk Southern
- Column Width/Depth 40’ x 40’ x 40’ x 60’ | 20’ x 20’
- Elevators 1
- Floors Mainly Reinforced Concrete; Offices Tiled and Carpeted
- Walls Concrete, Cinder Block, & Insulated Metal
- Roof Tar & Gravel | Single Ply & Metal
- Lighting Fluorescent Lighting T-12, T-8, and T-5 and Mercury Vapor Lighting on Parking Lot
- Power Power Capacity of 13,200 Volts, 8 Megawatts
- Fire Safety 100% Wet
- Zoning I-3: Heavy Industrial
- Year Built 1970
- Year Renovated Renovated Multiple Times
- Stories 2
- Office Space 39,298 SF
- Lower Level Warehouse Space 56,855 SF
- Service Type NNN
- Upper Level Warehouse Space 175,019 SF
Two Rail Spurs with Interior Loading; 6-Car Capacity; Rail Provider: Norfolk Southern | Large Parking Field | Ample Acreage for Expansion
Property Layout

Description:
.tg {border-collapse:collapse;border-spacing:0;}
.tg td{border-color:black;border-style:solid;border-width:1px;font-family:Arial, sans-serif;font-size:14px;
overflow:hidden;padding:10px 5px;word-break:normal;}
.tg th{border-color:black;border-style:solid;border-width:1px;font-family:Arial, sans-serif;font-size:14px;
font-weight:normal;overflow:hidden;padding:10px 5px;word-break:normal;}
.tg .tg-0pky{border-color:inherit;text-align:left;vertical-align:top}
| # | Space Designation | SF |
|---|---|---|
| 1 | Lower Level Warehouse | 56,855 SF |
| 2 | Available Warehouse | 60,911 SF |
| 3 | Available Warehouse | 114,108 SF |

Description:
.tg {border-collapse:collapse;border-spacing:0;}
.tg td{border-color:black;border-style:solid;border-width:1px;font-family:Arial, sans-serif;font-size:14px;
overflow:hidden;padding:10px 5px;word-break:normal;}
.tg th{border-color:black;border-style:solid;border-width:1px;font-family:Arial, sans-serif;font-size:14px;
font-weight:normal;overflow:hidden;padding:10px 5px;word-break:normal;}
.tg .tg-0pky{border-color:inherit;text-align:left;vertical-align:top}
| # | Space Designation | SF |
|---|---|---|
| 1 | Second Floor Office | 39,298 SF |



















