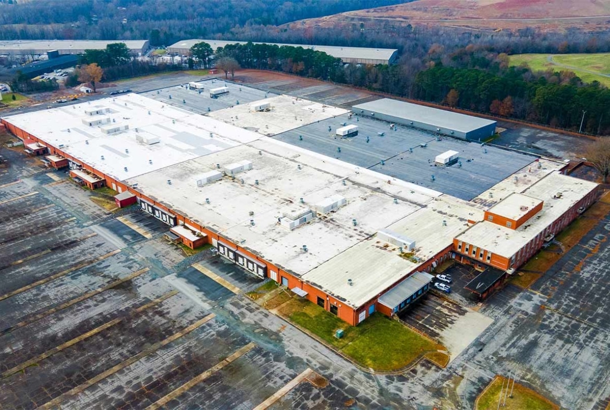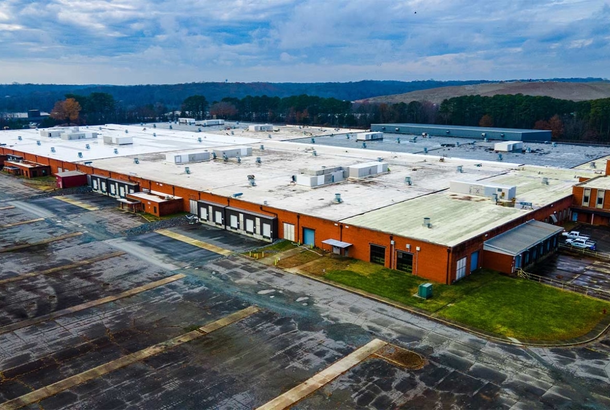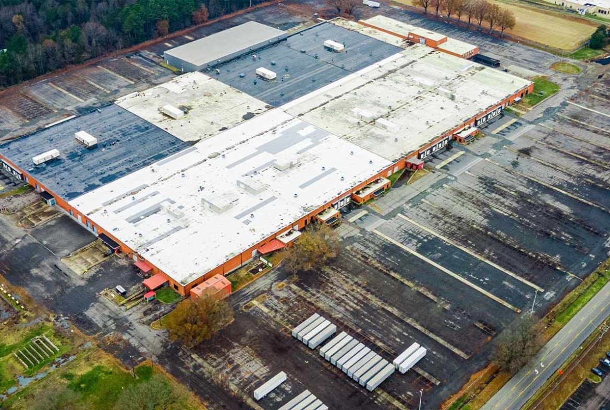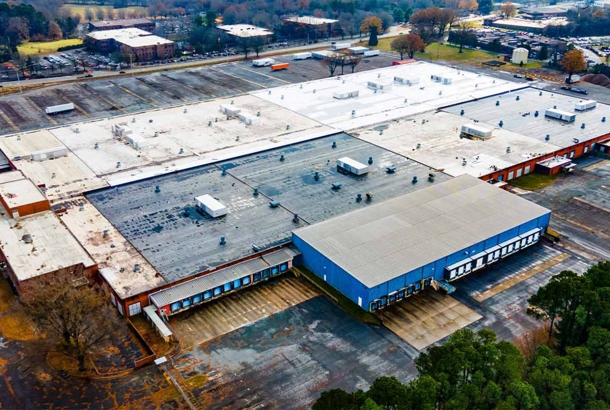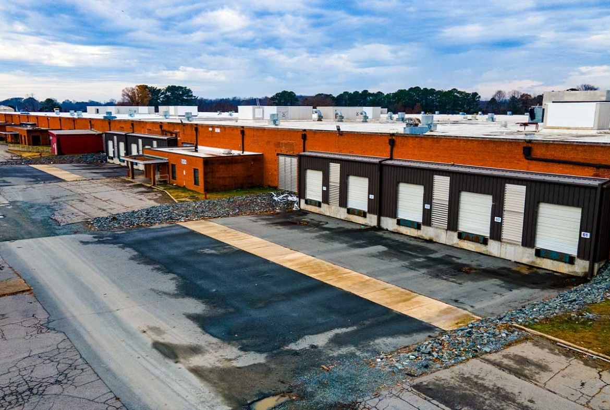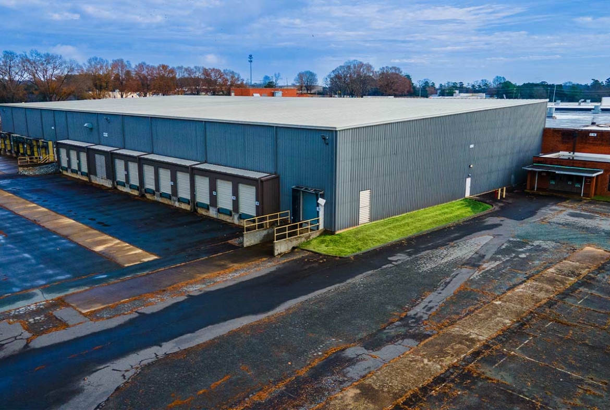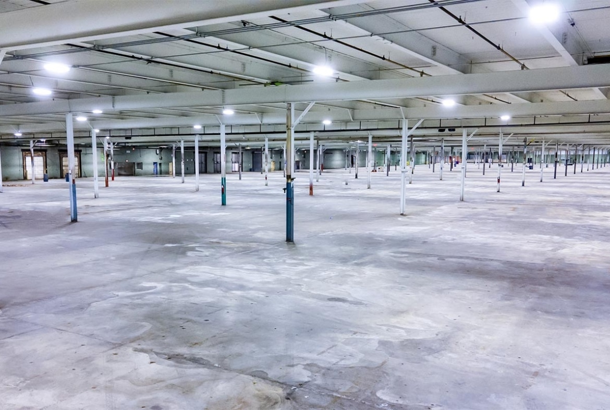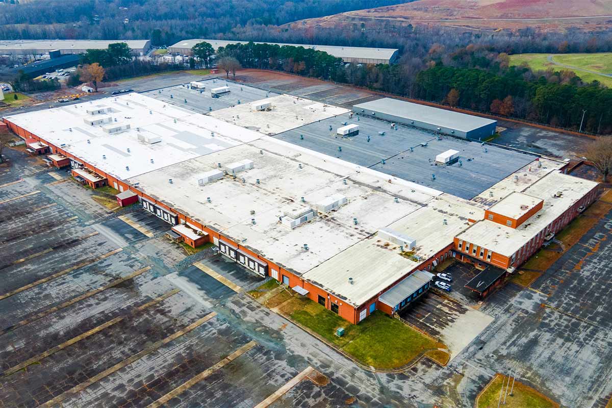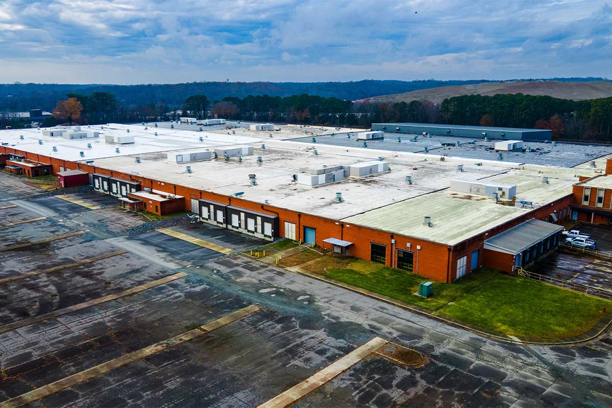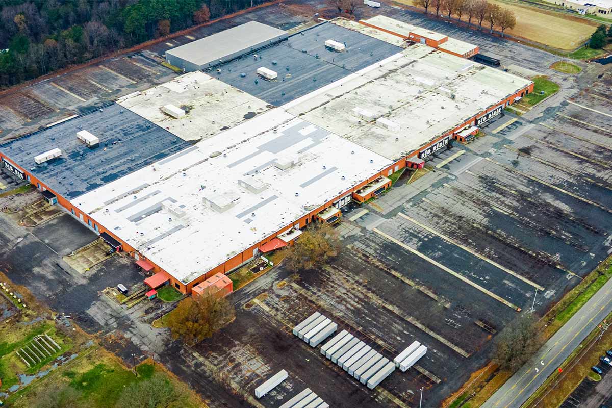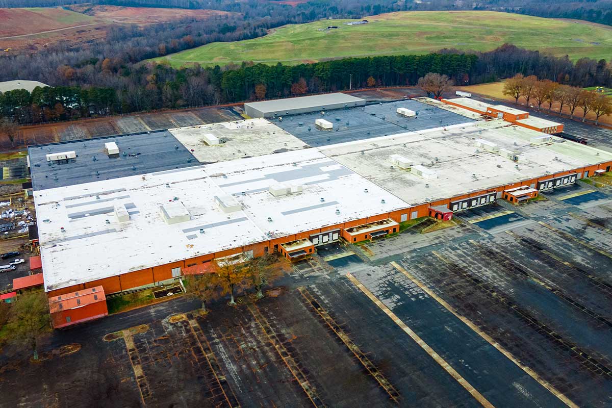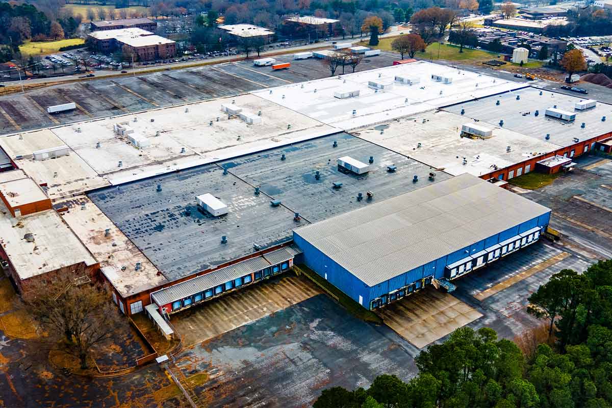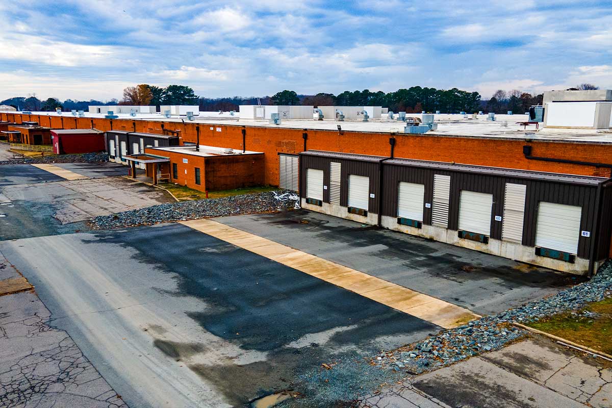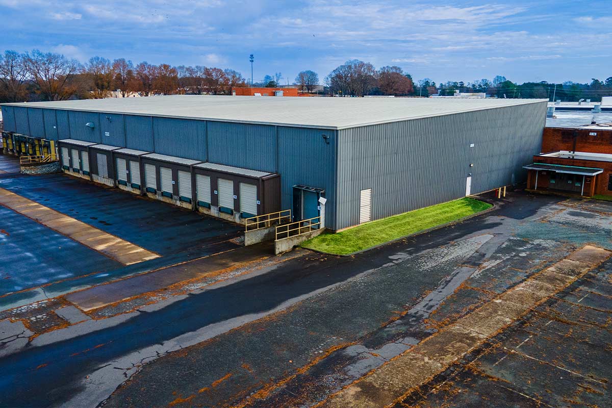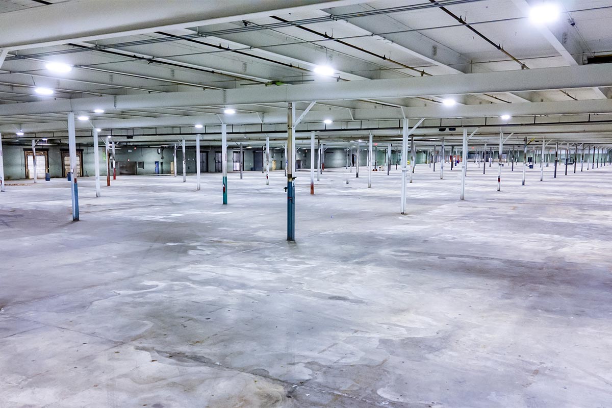Edit Content
Menu
Get in Touch
Main Office
Reach Out

 1960
1960- Year Built
 545,459
545,459- Available SF
 54.5 Acres
54.5 Acres- Land Area
PhoenixInvestors_401 W Hanes Mill Rd; Winston-Salem, NC 10.2.25
Details
- Available Space 545,459 SF
- Land Area 54.5 Acres
- Buildings 3
- Lower Level Space 93,423 SF
- Warehouse Space 402,674 SF
- Office Space 49,362 SF
- Minimum Divisible 24,652 SF
- Clear Height 16’ – 29’ 6”
- Dock Doors 26
- Drive-In Doors 4
- Parking 160 Standard | 485 Trailer | Dolly Pads
- Column Width/Depth 40’ x 40’
- Walls Masonry
- Roof TPO, PVC, EPDM, Metal
- Power 3-Phase
- Fire Safety ESFR
- Zoning LI Limited
- Parcel ID 6828-07-5876
- Year Built 1960
- Year Renovated 2005
New Roof Installed in 2024 | ~32 Units (RTU/Boiler/Heaters) | 67 Loading Docks | Ample Trailer Parking Space Available
Property Layout
Floor Plan
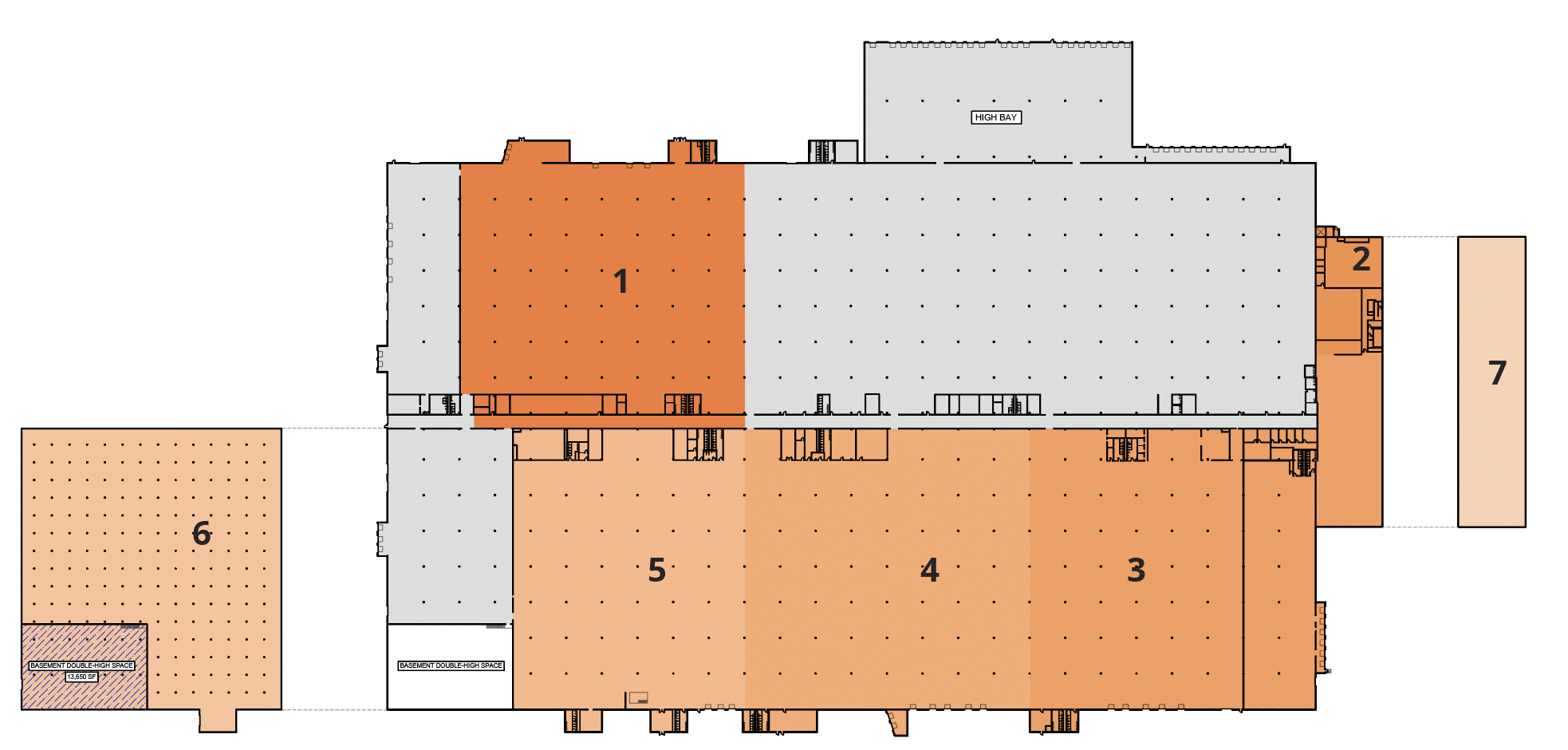
Description:
.tg {border-collapse:collapse;border-spacing:0;}
.tg td{border-color:black;border-style:solid;border-width:1px;font-family:Arial, sans-serif;font-size:14px;
overflow:hidden;padding:10px 5px;word-break:normal;}
.tg th{border-color:black;border-style:solid;border-width:1px;font-family:Arial, sans-serif;font-size:14px;
font-weight:normal;overflow:hidden;padding:10px 5px;word-break:normal;}
.tg .tg-0pky{border-color:inherit;text-align:left;vertical-align:top}
.tg .tg-0lax{text-align:left;vertical-align:top}
| # | Column Spacing | Clear Height | OH Doors | Loading Docks | SF |
|---|---|---|---|---|---|
| 1 | 40' x 40' | 16' - 18' | 0 | 5 | 110,661 SF |
| 2 | 40' x 40' | Drop Ceiling | 1 | N/A | 10,200 SF |
| 3 | 40' x 40' | 17' - 18' 6" | 1 | 11 | 118,248 SF |
| 4 | 40' x 40' | 17' - 18' 6" | 0 | 7 | 103,706 SF |
| 5 | 40' x 40' | 17' - 18' 6" | 0 | 3 | 84,569 SF |
| 6 | 20' x 20' | 9' 8" | 2 | 0 | 93,423 SF |
| 7 | N/A | Drop Ceiling | 0 | 0 | 24,652 SF |
