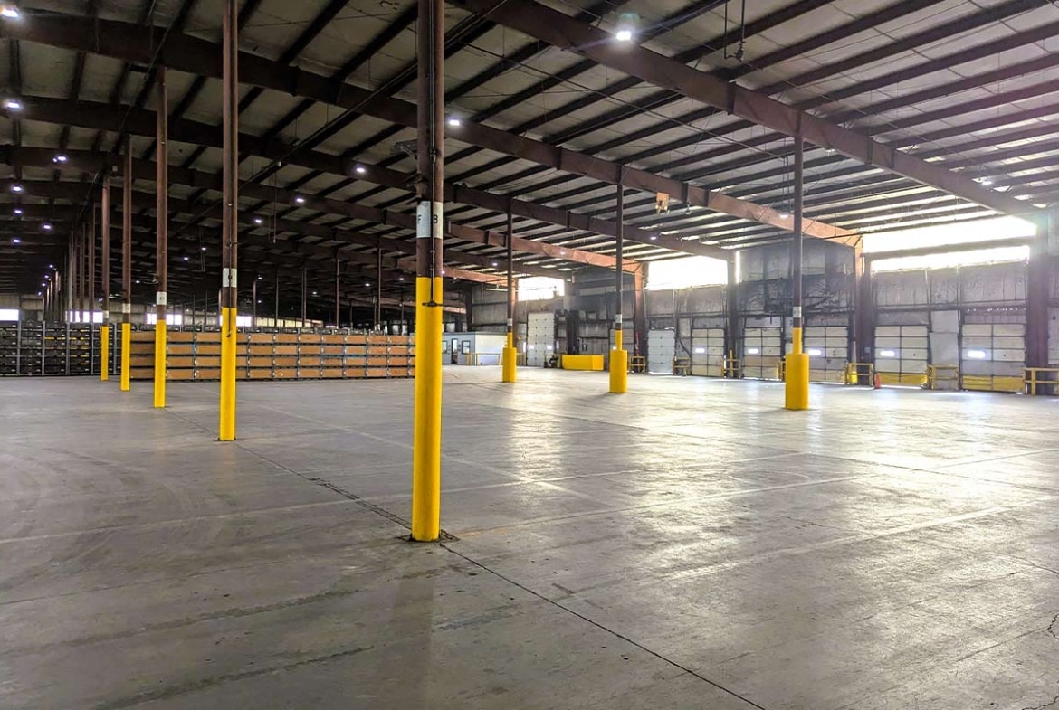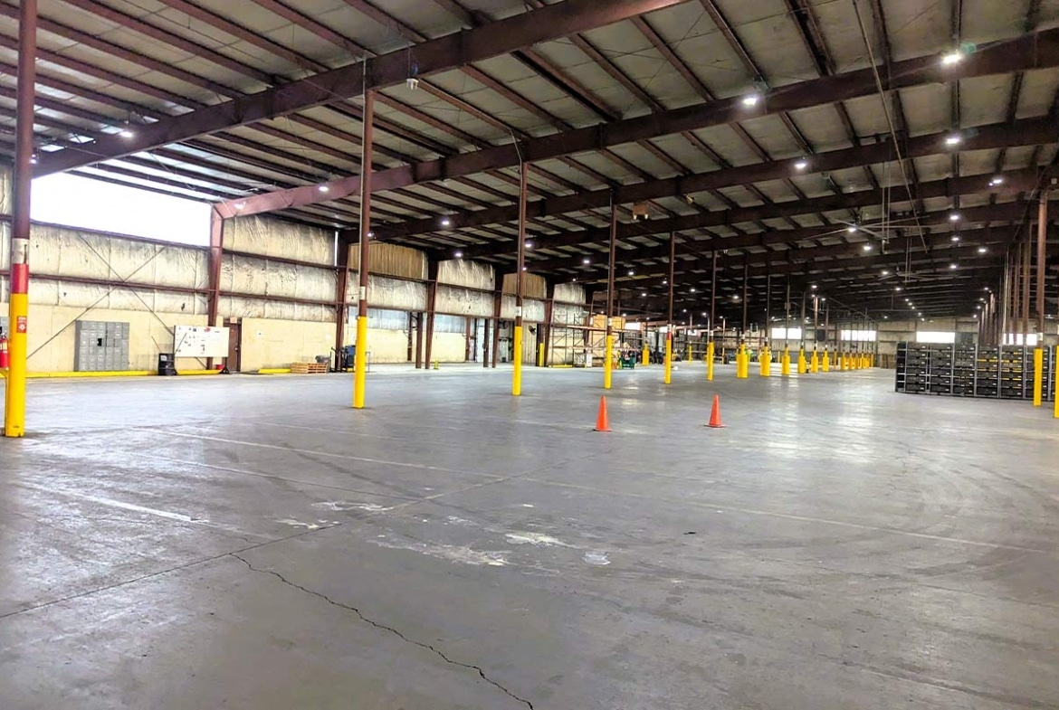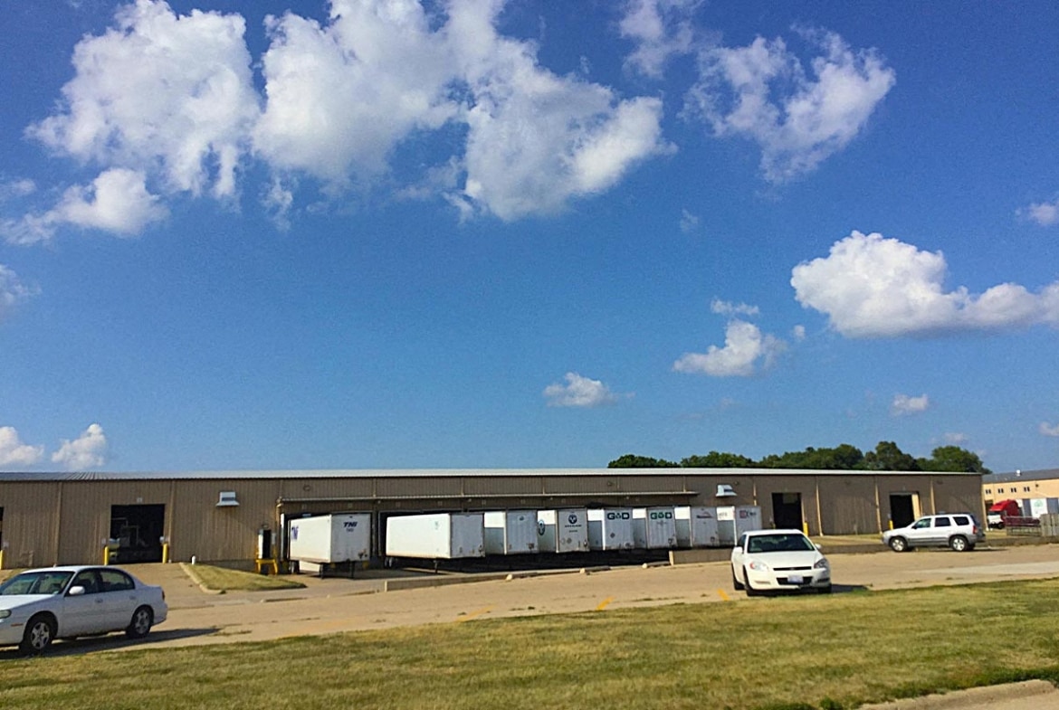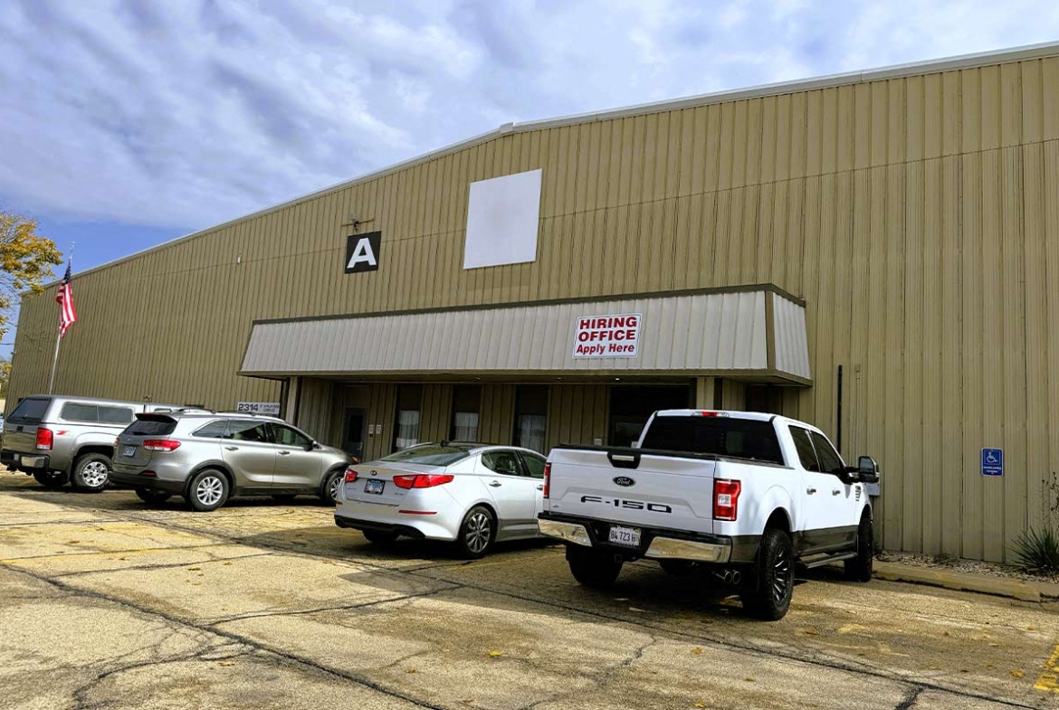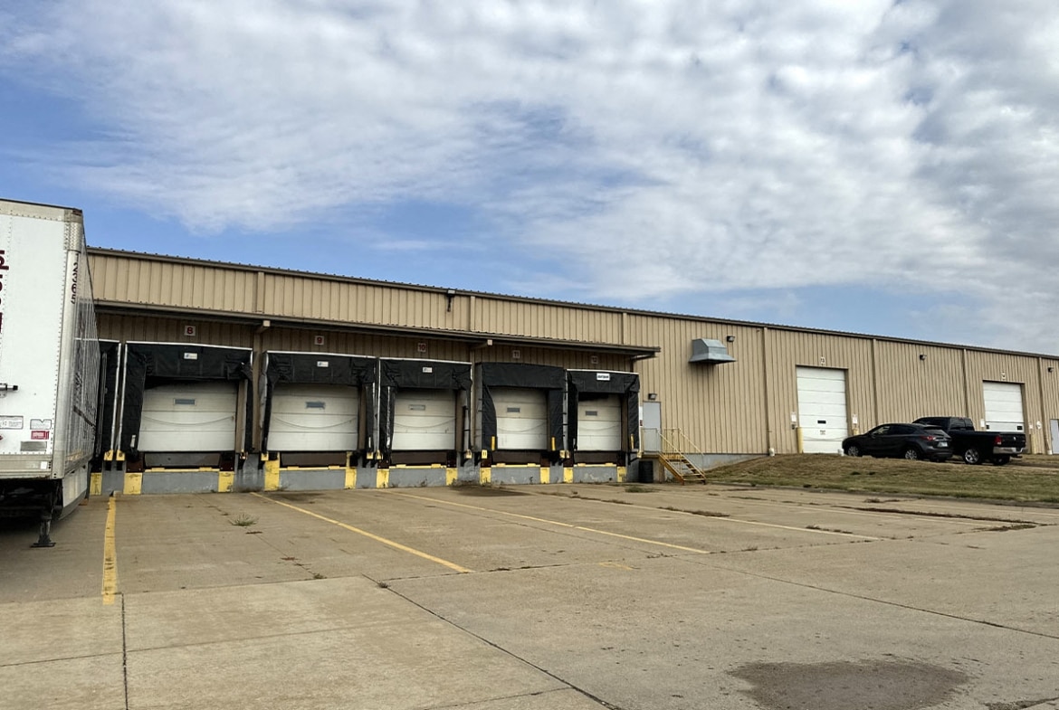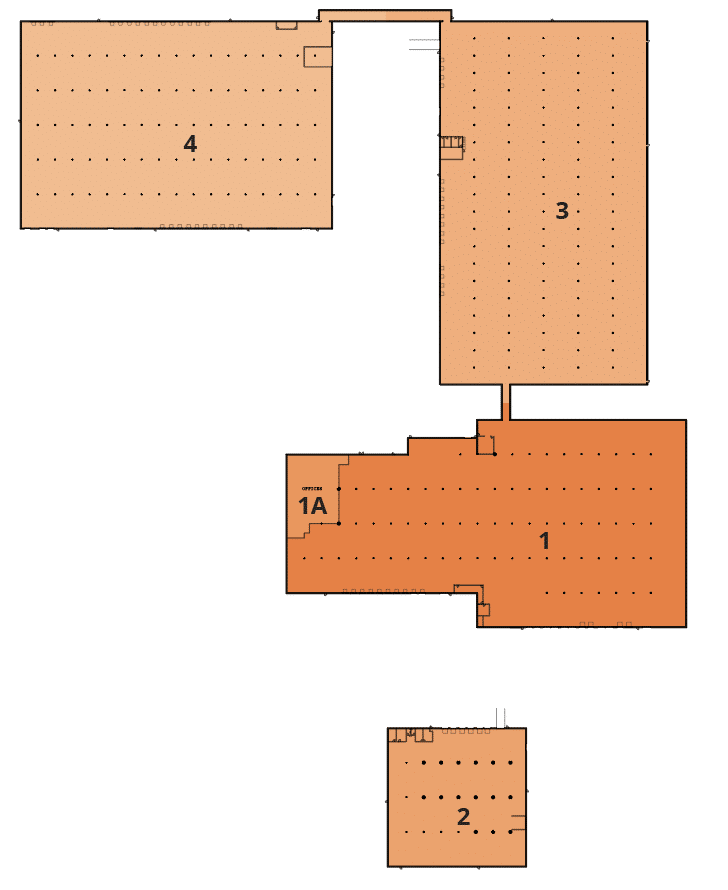Property Type
1997
Year Built
485,020
Available SF
39.87 Acres
Land Area
Details
Zoning
I2: Heavy Industrial
Parcel ID
09-11-376-007
Warehouse Space
476568 SF
Office Space
8452 SF
Minimum Divisible
40200
Clear Height
18’ - 29’
Column Width/Depth
25’ x 50’
Floors
Reinforced Concrete
Walls
Steel
Roof
Steel
Lighting
Fluorescent & LED
Dock Doors
65
Grade-Level Drive-In Doors
22
Parking
207 Spaces
Parking Spaces Available
207
Clear Height Min (Inches)
216
Clear Height Max (Inches)
348
Dock High Doors
65
Drive-In Doors
22
Column Spacing
25' x 50'
Construction Type
Steel
Drop Down Power Outlets
Not Set
485,020 SF of industrial space available January 2026. Warehouse space provides excellent opportunity for cross-docking and 65 dock doors provide flexibility. Abundant car and trailer parking and proximity to Peoria with easy access to I-74. Inquire for more details.

