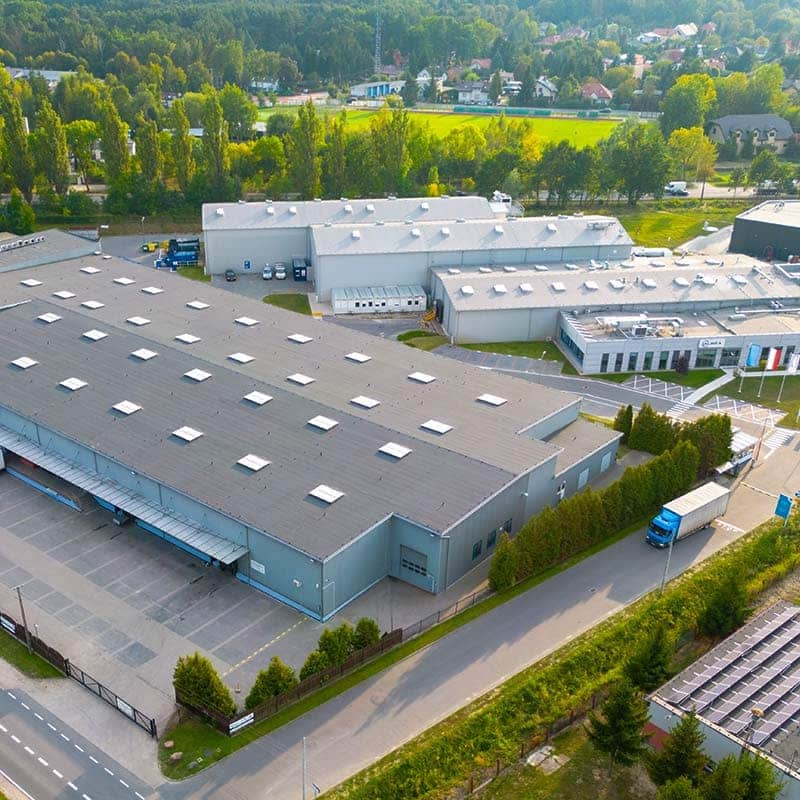Menu
Get in Touch
Main Office
Reach Out

 1987
1987- Year Built
 54,411
54,411- Available SF
 26.61 Acres
26.61 Acres- Land Area
Details
- Available Space 54,411 SF
- Land Area 26.61 Acres
- Office Space 54,411 SF
- Parking 325+ Surface Spaces
- Elevators 1
- Floors Hardwood/Carpet
- Walls Masonry
- Roof Seamless Corrugated Steel
- Lighting Fluorescent
- Fire Safety 100% Wet
- Zoning LI: Light Industrial
- Parcel ID 520500-303-014-0001-033-000-0000
- Year Built 1987
- Year Renovated 1993
- OpEx Estimate $1.94/SF
- Floors 2
Secluded Campus Setting | Abundant Natural Light | TI Allowance
Property Layout

Description:
.tg {border-collapse:collapse;border-spacing:0;}
.tg td{border-color:black;border-style:solid;border-width:1px;font-family:Arial, sans-serif;font-size:14px;
overflow:hidden;padding:10px 5px;word-break:normal;}
.tg th{border-color:black;border-style:solid;border-width:1px;font-family:Arial, sans-serif;font-size:14px;
font-weight:normal;overflow:hidden;padding:10px 5px;word-break:normal;}
.tg .tg-0pky{border-color:inherit;text-align:left;vertical-align:top}
| # | Space Designation | SF |
|---|---|---|
| 1 | Main Building First Floor | 11,749 SF |
| 2 | Main Building Second Floor | 42,662 SF |

Description:
.tg {border-collapse:collapse;border-spacing:0;}
.tg td{border-color:black;border-style:solid;border-width:1px;font-family:Arial, sans-serif;font-size:14px;
overflow:hidden;padding:10px 5px;word-break:normal;}
.tg th{border-color:black;border-style:solid;border-width:1px;font-family:Arial, sans-serif;font-size:14px;
font-weight:normal;overflow:hidden;padding:10px 5px;word-break:normal;}
.tg .tg-0pky{border-color:inherit;text-align:left;vertical-align:top}
.tg .tg-0lax{text-align:left;vertical-align:top}
| # | Space Designation | SF |
|---|---|---|
| 1 | Available | 2,075 SF |
| 2 | Available | 1,827 SF |
| 3 | Available | 277 SF |
| 4 | Available | 271 SF |
| 5 | Available | 396 SF |
| 6 | Available | 6,903 SF |















