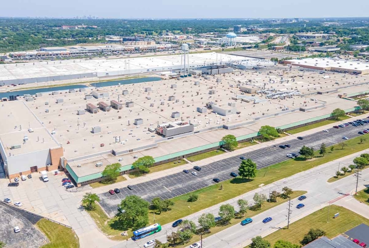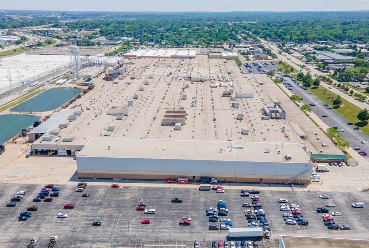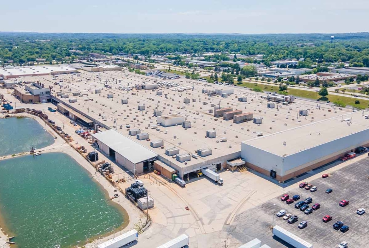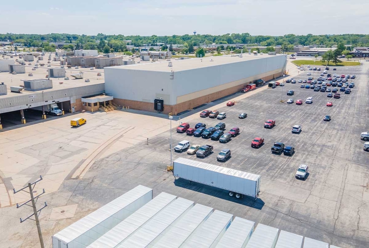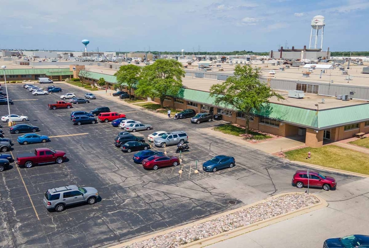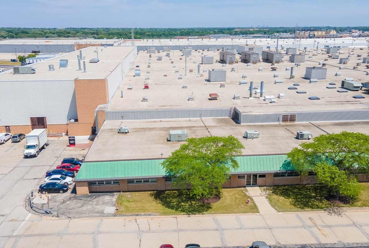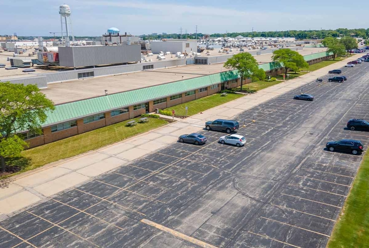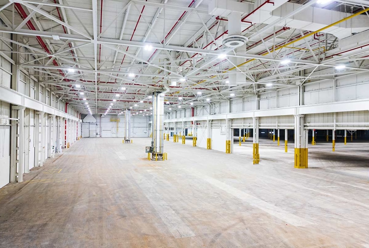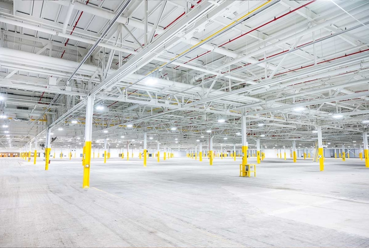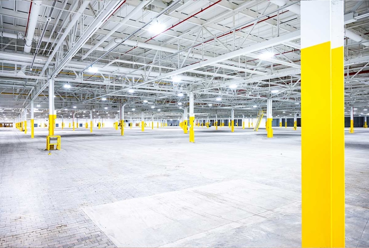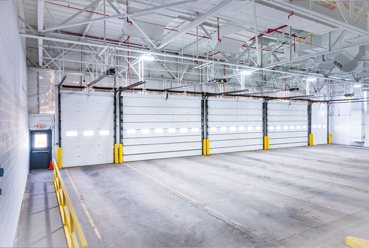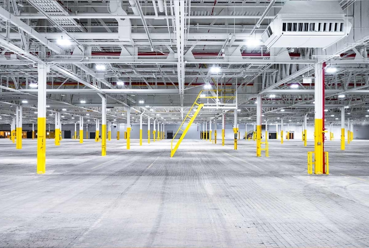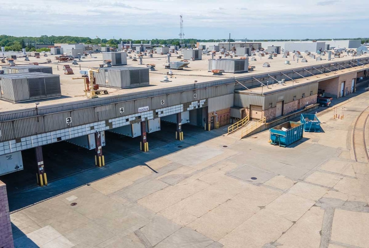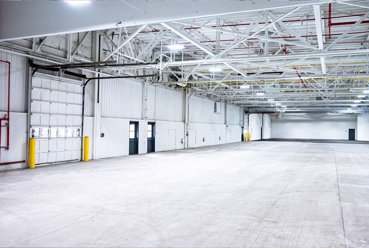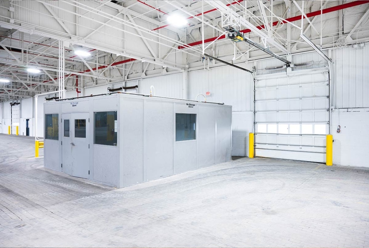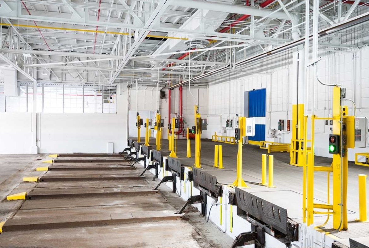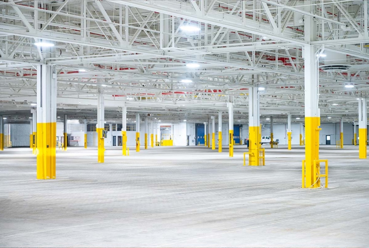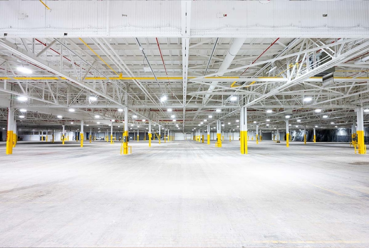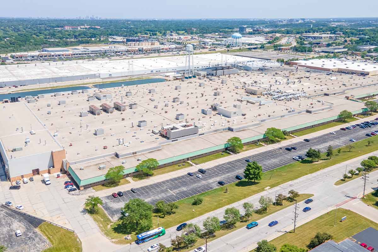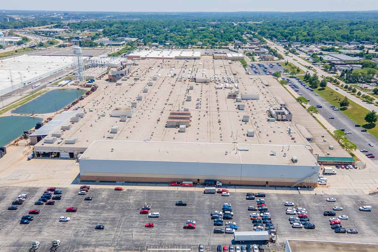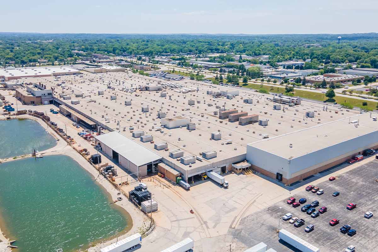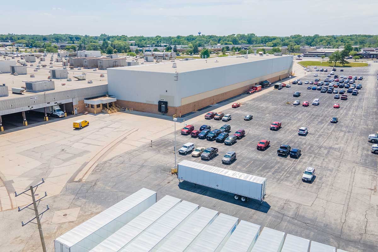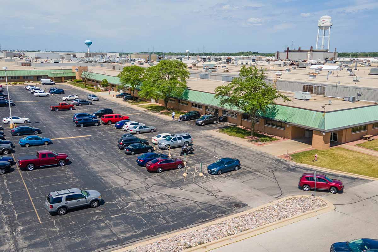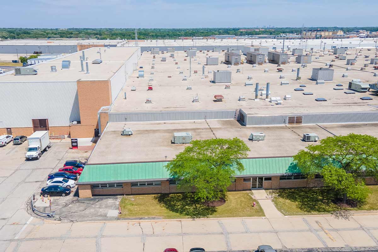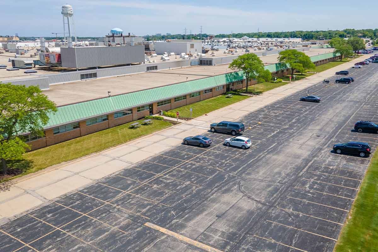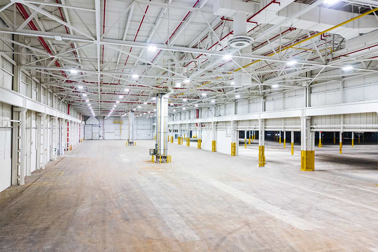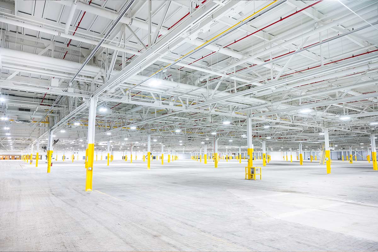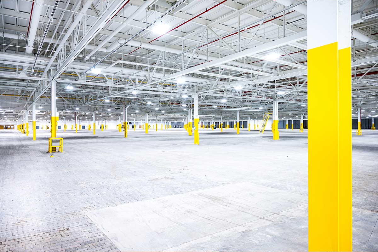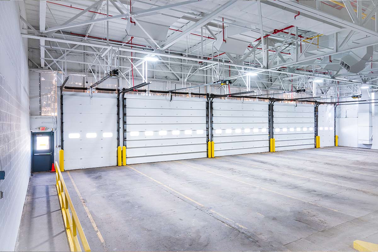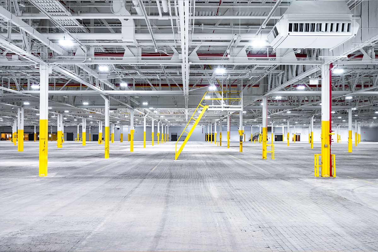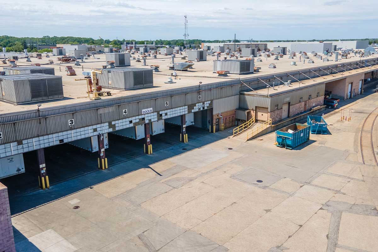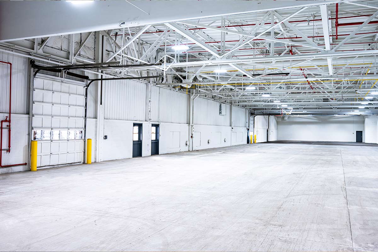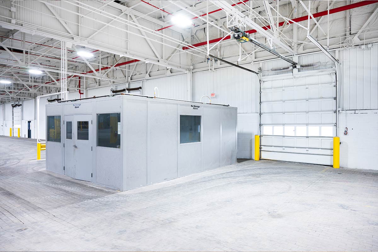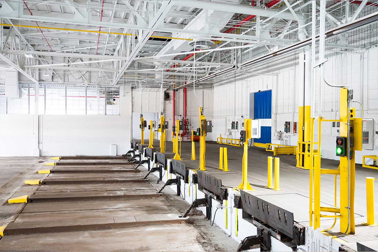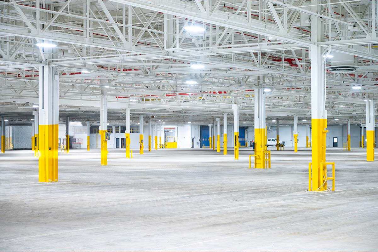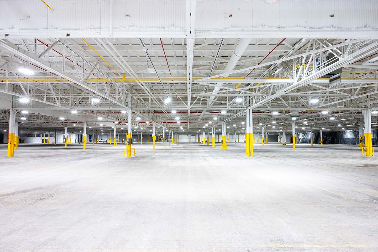Edit Content
Menu
Get in Touch
Main Office
Reach Out
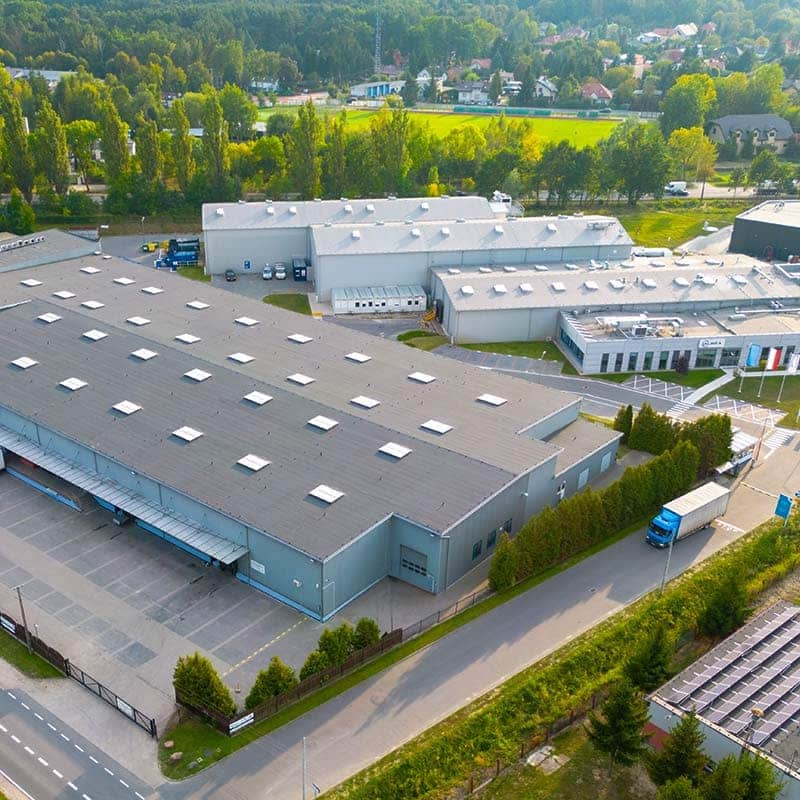
Edit Content
Menu
Get in Touch
Main Office
Reach Out

 997,176
997,176- Available SF
 56.59 Acres
56.59 Acres- Land Area
PhoenixInvestors_3300-N-124th-St-Wauwatosa-WI-5.21.25-1
Details
- Available Space 997,176 SF
- Land Area 56.59 Acres
- Parking 1,117 Spaces
- Power Two (2) Primary 26.4kV Overhead Feeders from Separate Utility Substations & Full Redundancy
- Zoning M:2: Heavy Industrial
- Parcel ID 258-0003-04
- Years Built 1955 - 1974
- OpEx Estimate $0.65/SF
- Available Warehouse 1 50,493 SF | 60’ x 101’ Column Spacing | 33’ Clear Height | 1 Loading Dock | 1 Large OH Grade Level Drive-in Door
- Available Warehouse 2 333,376 SF | 40’ x 60’ Column Spacing | 16’ Clear Height | 9 Interior Loading Docks with Levelers | Exterior Ramp & Loading Platform | Men’s & Women’s Restrooms | Trucker Entrance & Lounge
- Available Warehouse 3 157,673 SF | 40’ x 60’ Column Spacing | 16’ Clear Height | 1 Interior Loading Dock | 4 OH Doors | Restrooms
- Available Warehouse 4 353,365 SF | 40’ x 60’ Column Spacing | 16’ - 20’ Clear Height | 8 Interior Loading Docks | 4 OH Doors | Men’s & Women’s Restrooms
- Available Office Space 66,418 SF & 35,851 SF | Multiple Private Offices | Cafe Area
Recently Renovated in 2024 | New LED Lighting & Interior Paint | Immediate Access to I-41 & Less than 5 Miles North of I-94 | Flexible Layout Options | Heavy Power Infrastructure | Trailer Parking & Laydown Yard
Property Layout
Floor Plan
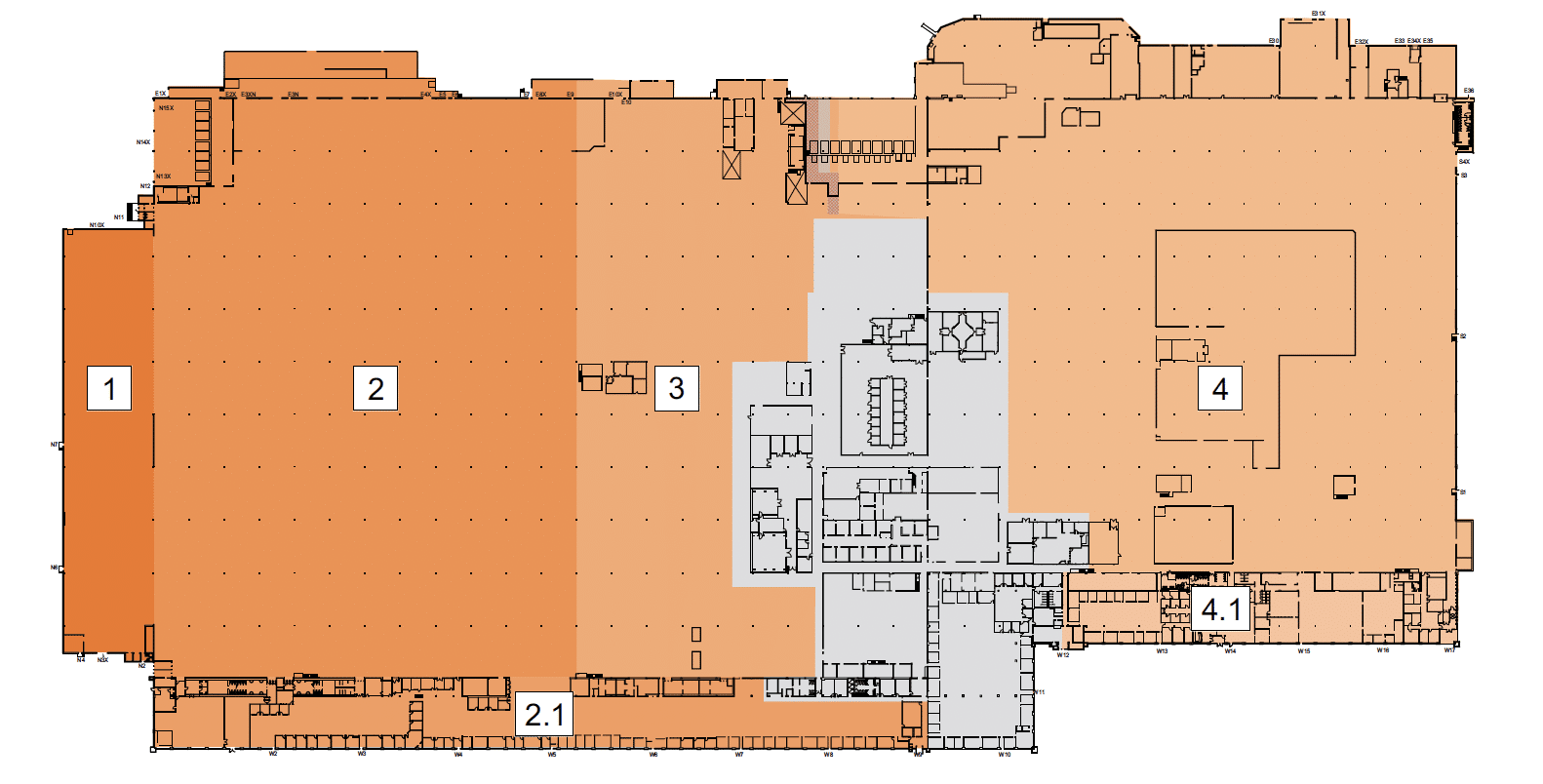
Description:
.tg {border-collapse:collapse;border-spacing:0;}
.tg td{border-color:black;border-style:solid;border-width:1px;font-family:Arial, sans-serif;font-size:14px;
overflow:hidden;padding:10px 5px;word-break:normal;}
.tg th{border-color:black;border-style:solid;border-width:1px;font-family:Arial, sans-serif;font-size:14px;
font-weight:normal;overflow:hidden;padding:10px 5px;word-break:normal;}
.tg .tg-0pky{border-color:inherit;text-align:left;vertical-align:top}
.tg .tg-0lax{text-align:left;vertical-align:top}
| # | Space Designation | Column Spacing | Clear Height | OH Doors | Loading Docks | SF |
|---|---|---|---|---|---|---|
| 1 | Warehouse 1 | 60' x 101' | 33' | 1 | 1 | 50,493 SF |
| 2 | Warehouse 2 | 40' x 60' | 16' | 2 | 9 | 333,376 SF |
| 2.1 | Office 1 | N/A | Drop Ceiling | N/A | N/A | 66,418 SF |
| 3 | Warehouse 3 | 40' x 60' | 16' | 4 | N/A | 157,673 SF |
| 4 | Warehouse 4 | 40' x 60' | 16' - 20' | 4 | 8 | 353,365 SF |
| 4.1 | Office 2 | N/A | Drop Ceiling | N/A | N/A | 35,851 SF |
